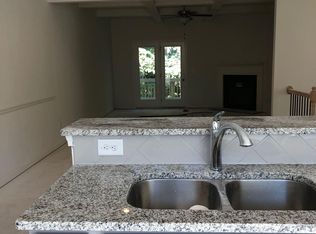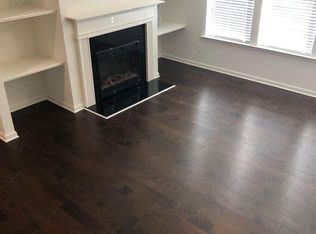APRIL Closing 3BR/2.5BA 2 Story townhome. Kitchen with espresso colored cabinets and Island and walk-in pantry overlooks Dining Rm. A decorative column separates the Dining Rm and Living Rm, which features coffered ceiling,W.I. spindles ceiling fan and fireplace. Hardwood floors on Main Level and stairs. Master Bathroom features tile floors, dual vanity, and separate Garden Tub and Tiled Shower. Second bedroom with attached bathroom. Buyer Bonus Incentives of $7,000 (with pref lender only). Onsite Sales Center is open Tuesday-Saturday 11-6 and Sunday/Monday 1-6. Prices subject to change daily based on upgrades installed in home. LINTON floorplan, Elevation B
This property is off market, which means it's not currently listed for sale or rent on Zillow. This may be different from what's available on other websites or public sources.

