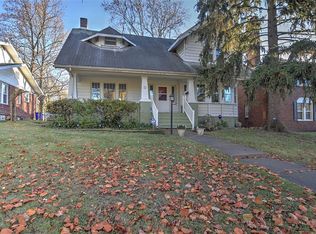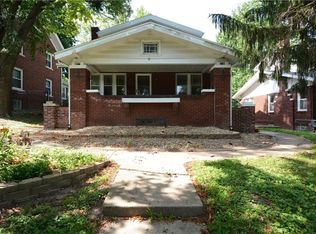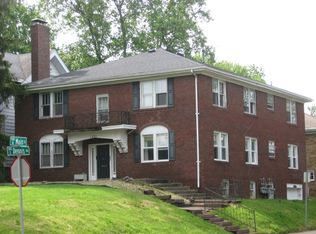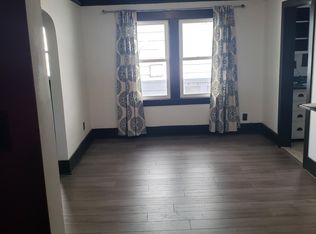Sold for $159,000
$159,000
1581 W Main St, Decatur, IL 62522
3beds
1,645sqft
Single Family Residence
Built in 1923
9,147.6 Square Feet Lot
$171,900 Zestimate®
$97/sqft
$1,504 Estimated rent
Home value
$171,900
$162,000 - $184,000
$1,504/mo
Zestimate® history
Loading...
Owner options
Explore your selling options
What's special
This charming brick bungalow, nestled in the sought-after west end, offers a delightful blend of historic charm and modern updates. Its spacious front yard provides captivating views of West Main St. and is conveniently located close to Millikin University.
The custom kitchen is a standout feature, boasting Schrock cabinets, granite countertops, and tiled flooring. The bar seating seamlessly transitions into the dining area, creating a perfect space for entertaining guests. The cozy living room is illuminated by large front windows and centered around a wood fireplace.
Meticulous care has been given to the home, with updates including a remodeled bathroom, restored tuck-pointed brickwork, original hardwood flooring, and replacement windows. A two-car detached garage and repaved shared driveway add convenience for homeowners.
The fenced backyard provides a safe haven for both family and pets, while a utility shed offers storage space for outdoor essentials.
Zillow last checked: 8 hours ago
Listing updated: May 10, 2024 at 09:30am
Listed by:
Sarah Goddard 217-422-3335,
Main Place Real Estate
Bought with:
Dawn Trimble, 475198934
The Real Estate Group LLC
Source: CIBR,MLS#: 6240430 Originating MLS: Central Illinois Board Of REALTORS
Originating MLS: Central Illinois Board Of REALTORS
Facts & features
Interior
Bedrooms & bathrooms
- Bedrooms: 3
- Bathrooms: 2
- Full bathrooms: 1
- 1/2 bathrooms: 1
Bedroom
- Level: Upper
- Width: 13
Bedroom
- Level: Upper
Bedroom
- Level: Main
- Length: 13
Dining room
- Level: Main
Other
- Level: Main
- Width: 10
Half bath
- Level: Main
- Dimensions: 4 x 3
Kitchen
- Level: Main
Living room
- Level: Main
Recreation
- Level: Lower
Heating
- Other
Cooling
- Central Air
Appliances
- Included: Cooktop, Refrigerator, Water Heater
Features
- Main Level Primary
- Basement: Finished,Unfinished,Full
- Number of fireplaces: 2
Interior area
- Total structure area: 1,645
- Total interior livable area: 1,645 sqft
- Finished area above ground: 1,364
- Finished area below ground: 281
Property
Parking
- Total spaces: 2
- Parking features: Detached, Garage
- Garage spaces: 2
Features
- Levels: Two
- Stories: 2
Lot
- Size: 9,147 sqft
Details
- Parcel number: 041216182004
- Zoning: RES
- Special conditions: None
Construction
Type & style
- Home type: SingleFamily
- Architectural style: Bungalow
- Property subtype: Single Family Residence
Materials
- Brick
- Foundation: Basement
- Roof: Asphalt
Condition
- Year built: 1923
Utilities & green energy
- Sewer: Public Sewer
- Water: Public
Community & neighborhood
Location
- Region: Decatur
- Subdivision: Highlawns Add
Other
Other facts
- Road surface type: Asphalt
Price history
| Date | Event | Price |
|---|---|---|
| 5/3/2024 | Sold | $159,000$97/sqft |
Source: | ||
| 4/11/2024 | Pending sale | $159,000$97/sqft |
Source: | ||
| 3/21/2024 | Contingent | $159,000$97/sqft |
Source: | ||
| 3/5/2024 | Price change | $159,000-3.6%$97/sqft |
Source: | ||
| 2/13/2024 | Listed for sale | $165,000-2.4%$100/sqft |
Source: | ||
Public tax history
| Year | Property taxes | Tax assessment |
|---|---|---|
| 2024 | $2,492 +1.7% | $31,747 +3.7% |
| 2023 | $2,451 -4.8% | $30,623 -1.7% |
| 2022 | $2,574 +8.3% | $31,164 +7.1% |
Find assessor info on the county website
Neighborhood: 62522
Nearby schools
GreatSchools rating
- 2/10Dennis Lab SchoolGrades: PK-8Distance: 0.1 mi
- 2/10Macarthur High SchoolGrades: 9-12Distance: 0.9 mi
- 2/10Eisenhower High SchoolGrades: 9-12Distance: 2.7 mi
Schools provided by the listing agent
- District: Decatur Dist 61
Source: CIBR. This data may not be complete. We recommend contacting the local school district to confirm school assignments for this home.
Get pre-qualified for a loan
At Zillow Home Loans, we can pre-qualify you in as little as 5 minutes with no impact to your credit score.An equal housing lender. NMLS #10287.



