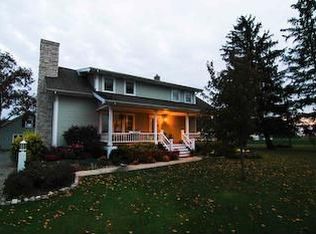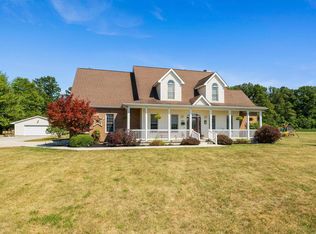Closed
$185,000
15812 Thiele Rd, Fort Wayne, IN 46819
4beds
2,008sqft
Single Family Residence
Built in 1922
2.5 Acres Lot
$219,800 Zestimate®
$--/sqft
$1,555 Estimated rent
Home value
$219,800
$198,000 - $242,000
$1,555/mo
Zestimate® history
Loading...
Owner options
Explore your selling options
What's special
HANDYMAN Special!!! This is the One you can make your own with sweat equity. Sitting on 2.5 Acres. The 4-bedroom solid home on basement, is going to need lots work to bring it back to its glory days. But loads of potential. Main floor 1st bedroom. Sturdy Stairs lead to 3 large bedroom each with walk in closets. The whole home has original hardwood floors. 2011 New roof, gutters, & windows. Gas LP furnace and auxiliary wood burner. Metal pole barn (200 amp), large bank barn and smaller barn (100 amp), shooting range back drop, 6 raised garden beds, surrounded with evergreens for privacy, and several apple & pear trees.This home and the barns need LOTS OF TLC. Basement does get wet this time of year. Home seems very solid, But has many projects unfinished. Sold AS-IS, NO repairs or updates will be done.
Zillow last checked: 8 hours ago
Listing updated: February 23, 2024 at 04:30am
Listed by:
Brenda Brazill Cell:260-403-4863,
CENTURY 21 Bradley Realty, Inc
Bought with:
Har Mee Dar, RB23001475
JM Realty Associates, Inc.
Source: IRMLS,MLS#: 202401391
Facts & features
Interior
Bedrooms & bathrooms
- Bedrooms: 4
- Bathrooms: 1
- Full bathrooms: 1
- Main level bedrooms: 1
Bedroom 1
- Level: Main
Bedroom 2
- Level: Upper
Dining room
- Level: Main
- Area: 225
- Dimensions: 15 x 15
Kitchen
- Level: Main
- Area: 156
- Dimensions: 13 x 12
Living room
- Level: Main
- Area: 224
- Dimensions: 16 x 14
Heating
- Natural Gas, Wood, Multiple Heating Systems, Propane Tank Rented
Cooling
- Window Unit(s)
Appliances
- Included: Washer, Dryer-Electric, Gas Range, Electric Water Heater
Features
- Flooring: Hardwood
- Basement: Unfinished,Block
- Has fireplace: No
- Fireplace features: None
Interior area
- Total structure area: 3,020
- Total interior livable area: 2,008 sqft
- Finished area above ground: 2,008
- Finished area below ground: 0
Property
Parking
- Parking features: Gravel
- Has uncovered spaces: Yes
Features
- Levels: One and One Half
- Stories: 1
Lot
- Size: 2.50 Acres
- Dimensions: 250.55 x 435
- Features: Level, 0-2.9999, Rural
Details
- Additional structures: Barn(s), Pole/Post Building
- Parcel number: 021726300002.001059
Construction
Type & style
- Home type: SingleFamily
- Property subtype: Single Family Residence
Materials
- Other
Condition
- New construction: No
- Year built: 1922
Utilities & green energy
- Electric: Heartland
- Gas: None
- Sewer: Septic Tank
- Water: Well
Community & neighborhood
Location
- Region: Fort Wayne
- Subdivision: None
Other
Other facts
- Listing terms: Cash,Conventional
Price history
| Date | Event | Price |
|---|---|---|
| 2/22/2024 | Sold | $185,000-7.5% |
Source: | ||
| 1/26/2024 | Pending sale | $200,000 |
Source: | ||
| 1/13/2024 | Listed for sale | $200,000 |
Source: | ||
Public tax history
| Year | Property taxes | Tax assessment |
|---|---|---|
| 2024 | $861 +22.3% | $130,600 +16.8% |
| 2023 | $704 +18.3% | $111,800 +1.5% |
| 2022 | $595 +3.5% | $110,100 +13.4% |
Find assessor info on the county website
Neighborhood: 46819
Nearby schools
GreatSchools rating
- 5/10Waynedale Elementary SchoolGrades: PK-5Distance: 5.8 mi
- 3/10Miami Middle SchoolGrades: 6-8Distance: 5.2 mi
- 3/10Wayne High SchoolGrades: 9-12Distance: 4.4 mi
Schools provided by the listing agent
- Elementary: Waynedale
- Middle: Miami
- High: Wayne
- District: Fort Wayne Community
Source: IRMLS. This data may not be complete. We recommend contacting the local school district to confirm school assignments for this home.

Get pre-qualified for a loan
At Zillow Home Loans, we can pre-qualify you in as little as 5 minutes with no impact to your credit score.An equal housing lender. NMLS #10287.

