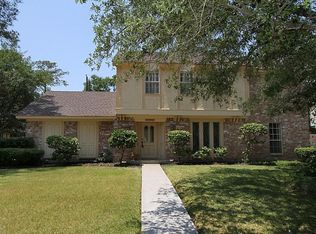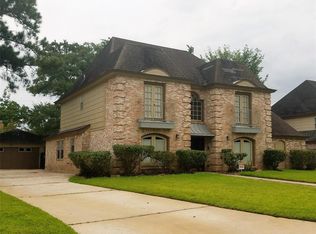Get ready to call this place home! Located in the desirable Olde Oaks Subdivision on a QUARTER ACRE cul-de-sac lot! Enjoy this summer with sparkling pool, covered patio and still plenty of room to create your back yard paradise. Awesome Butlers pantry added to the dining space - perfect for entertaining - with WINE FRIDGE & great STORAGE space! ALL INTERIOR PAINT DONE IN MARCH 2021. Formal living space could double as a fantastic home office with folding double doors. Cozy den space off the kitchen complete w/wood burning fireplace and WET BAR. Great "cookbook or bill"station of the breakfast room. You wont believe the size of the PANTRY in the kitchen!! Take note of the size of the bedrooms! GREAT SIZED MASTER with built in & great bathroom w/double walk in closets, double sinks w/ vanity space and built ins drawers and cabinets. All bedrooms have walk in closets! Large storage closet in the upstairs hallway. Close to restaurants, shopping, major highways and more! NO FLOODING!
This property is off market, which means it's not currently listed for sale or rent on Zillow. This may be different from what's available on other websites or public sources.

