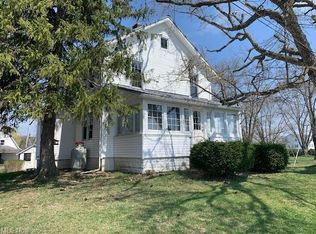Sold for $330,000
$330,000
15818 Georgia Rd, Middlefield, OH 44062
4beds
2,101sqft
Single Family Residence
Built in 1938
1 Acres Lot
$338,500 Zestimate®
$157/sqft
$2,184 Estimated rent
Home value
$338,500
Estimated sales range
Not available
$2,184/mo
Zestimate® history
Loading...
Owner options
Explore your selling options
What's special
New England Charm abounds in this 3 or 4 bedroom, 2 bath home located in Middlefield Twp. Features large farmhouse style kitchen, hardwood and laminate flooring, remodeled baths, and more. The exterior is complimented by a large wrap around covered porch, 3 car garage with loft and dormers and a 2001 42x60 Gambrel style barn with 10'x42 run-in shed, 3 box stalls, office, tack room, water and natural gas. Call for your appt. today.
Zillow last checked: 8 hours ago
Listing updated: September 30, 2025 at 07:24am
Listing Provided by:
Mark Dolezal 440-632-5055 mmm.dolezal@gmail.com,
M D Realty
Bought with:
Nicole Joeright, 2021004322
Platinum Real Estate
Source: MLS Now,MLS#: 5139584 Originating MLS: Lake Geauga Area Association of REALTORS
Originating MLS: Lake Geauga Area Association of REALTORS
Facts & features
Interior
Bedrooms & bathrooms
- Bedrooms: 4
- Bathrooms: 2
- Full bathrooms: 2
- Main level bathrooms: 1
- Main level bedrooms: 1
Bedroom
- Description: Flooring: Hardwood
- Level: First
- Dimensions: 13 x 12
Bedroom
- Description: Large bedroom with nice sitting area,Flooring: Laminate
- Level: Second
- Dimensions: 22 x 16
Bedroom
- Description: Flooring: Laminate
- Level: Second
- Dimensions: 12 x 12
Bedroom
- Description: Flooring: Laminate
- Level: Second
- Dimensions: 13 x 7
Bathroom
- Description: Flooring: Tile
- Level: First
Bathroom
- Level: Second
- Dimensions: 12 x 6
Dining room
- Description: Flooring: Hardwood
- Level: First
- Dimensions: 15 x 13
Eat in kitchen
- Description: Gorgeous farmhouse kitchen with 2 Pantries and large coat closet. Access to Side covered deck.,Flooring: Laminate
- Features: Laminate Counters, Natural Woodwork, Window Treatments
- Level: First
- Dimensions: 24 x 19
Library
- Description: Flooring: Hardwood
- Features: Beamed Ceilings, Bookcases
- Level: First
- Dimensions: 16 x 13
Living room
- Description: Flooring: Hardwood
- Features: Fireplace, Vaulted Ceiling(s), Natural Woodwork, Window Treatments
- Level: First
- Dimensions: 19 x 14
Mud room
- Description: Flooring: Other
- Level: First
- Dimensions: 12 x 6
Other
- Description: Large Walk-in Closet,Flooring: Laminate
- Level: Second
Heating
- Fireplace(s), Gas, Space Heater
Cooling
- None
Appliances
- Included: Dishwasher, Microwave, Range, Refrigerator
Features
- Beamed Ceilings, Bookcases, Ceiling Fan(s), Crown Molding, Eat-in Kitchen, Laminate Counters, Pantry, Recessed Lighting, Vaulted Ceiling(s), Natural Woodwork, Walk-In Closet(s)
- Windows: Double Pane Windows, Window Treatments
- Basement: Interior Entry,Concrete,Sump Pump,Unfinished
- Number of fireplaces: 1
- Fireplace features: Glass Doors, Gas Log, Living Room, Gas
Interior area
- Total structure area: 2,101
- Total interior livable area: 2,101 sqft
- Finished area above ground: 2,101
- Finished area below ground: 0
Property
Parking
- Total spaces: 3
- Parking features: Asphalt, Concrete, Detached, Garage, Garage Door Opener, Parking Pad
- Garage spaces: 3
Features
- Levels: One and One Half,Two
- Stories: 2
- Patio & porch: Rear Porch, Covered, Deck, Side Porch, Wrap Around
- Exterior features: Private Yard, Rain Gutters, Storage
- Fencing: Back Yard,Chain Link,Cross Fenced
Lot
- Size: 1 Acres
- Dimensions: 187 x 290
- Features: Horse Property, Pasture, Paved
Details
- Additional structures: Barn(s)
- Parcel number: 18078350
- Horses can be raised: Yes
- Horse amenities: Barn
Construction
Type & style
- Home type: SingleFamily
- Architectural style: Cape Cod
- Property subtype: Single Family Residence
Materials
- Vinyl Siding
- Roof: Asphalt,Fiberglass
Condition
- Updated/Remodeled
- Year built: 1938
Utilities & green energy
- Sewer: Aerobic Septic, Septic Tank
- Water: Private
Community & neighborhood
Location
- Region: Middlefield
- Subdivision: Middlefield
Price history
| Date | Event | Price |
|---|---|---|
| 9/30/2025 | Pending sale | $325,000-1.5%$155/sqft |
Source: | ||
| 9/29/2025 | Sold | $330,000+1.5%$157/sqft |
Source: | ||
| 8/7/2025 | Contingent | $325,000$155/sqft |
Source: | ||
| 7/25/2025 | Listed for sale | $325,000$155/sqft |
Source: | ||
| 7/19/2025 | Pending sale | $325,000$155/sqft |
Source: | ||
Public tax history
| Year | Property taxes | Tax assessment |
|---|---|---|
| 2024 | $3,079 -1.2% | $72,980 |
| 2023 | $3,115 -3.1% | $72,980 +14.5% |
| 2022 | $3,215 +0.3% | $63,740 |
Find assessor info on the county website
Neighborhood: 44062
Nearby schools
GreatSchools rating
- 6/10A J Jordak Elementary SchoolGrades: K-4Distance: 0.9 mi
- NACardinal Middle SchoolGrades: 5-8Distance: 1.5 mi
- 5/10Cardinal High SchoolGrades: 9-12Distance: 1.2 mi
Schools provided by the listing agent
- District: Cardinal LSD - 2802
Source: MLS Now. This data may not be complete. We recommend contacting the local school district to confirm school assignments for this home.
Get a cash offer in 3 minutes
Find out how much your home could sell for in as little as 3 minutes with a no-obligation cash offer.
Estimated market value
$338,500
