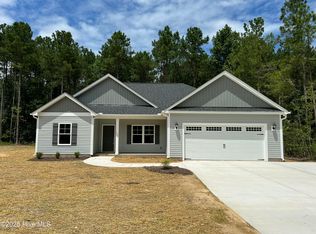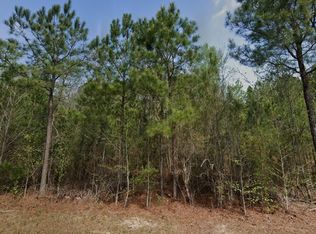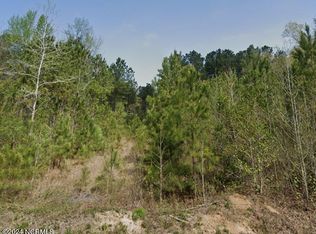Sold for $242,900
$242,900
1582 Patterson Road, Kinston, NC 28504
3beds
1,300sqft
Single Family Residence
Built in 2025
0.48 Acres Lot
$244,100 Zestimate®
$187/sqft
$1,771 Estimated rent
Home value
$244,100
Estimated sales range
Not available
$1,771/mo
Zestimate® history
Loading...
Owner options
Explore your selling options
What's special
Ask about $10,000 Builder Concession!
New construction in a prime location—just minutes from Goldsboro, Kinston, and Deep Run, with easy access to US-70, NC-11, and Seymour Johnson Air Force Base. This thoughtfully designed Somerset Plan offers three spacious bedrooms and two full baths. The open-concept living area flows seamlessly into the dining space and a beautiful kitchen featuring GRANITE COUNTERTOPS, a large ISLAND, STAINLESS STEEL APPLIANCES, a PANTRY, TILE BACKSPLASH and generous CABINET STORAGE.
The owner's suite boasts a WALK-IN CLOSET, DUAL VANITY, and a WALK-IN SHOWER for a luxurious retreat. Enjoy the comfort of a cozy LIVING ROOM, perfect for relaxing evenings. Additional highlights include a spacious LAUNDRY ROOM WITH CABINET STORAGE, a ONE-CAR GARAGE, and both a COVERED FRONT PORCH and COVERED REAR PORCH for year-round enjoyment.
This charming new home community is also convenient to UNC Health Lenoir, Wayne Memorial Hospital, and local employers, making it an ideal choice for both comfort and convenience. Schedule your private tour today—this is one you don't want to miss!
*** Please note: A 3D tour is attached to the listing. Colors and finishes may vary.
Zillow last checked: 8 hours ago
Listing updated: October 10, 2025 at 10:01am
Listed by:
Beth Hines 919-868-6316,
RE/MAX Southland Realty II
Bought with:
Donna Raney, 332402
RE/MAX Southland Realty II
Source: Hive MLS,MLS#: 100498458 Originating MLS: Johnston County Association of REALTORS
Originating MLS: Johnston County Association of REALTORS
Facts & features
Interior
Bedrooms & bathrooms
- Bedrooms: 3
- Bathrooms: 2
- Full bathrooms: 2
Primary bedroom
- Level: Main
Bedroom 2
- Level: Main
Bedroom 3
- Level: Main
Dining room
- Level: Main
Kitchen
- Level: Main
Laundry
- Level: Main
Living room
- Level: Main
Heating
- Heat Pump, Electric
Cooling
- Central Air
Appliances
- Laundry: Dryer Hookup, Washer Hookup, Laundry Room
Features
- Walk-in Closet(s), Solid Surface, Kitchen Island, Pantry, Walk-in Shower, Walk-In Closet(s)
- Flooring: Carpet, Laminate, Vinyl
- Basement: None
- Has fireplace: No
- Fireplace features: None
Interior area
- Total structure area: 1,300
- Total interior livable area: 1,300 sqft
Property
Parking
- Total spaces: 1
- Parking features: Garage Faces Front, Attached, Concrete
- Has attached garage: Yes
Features
- Levels: One
- Stories: 1
- Patio & porch: Covered, Patio, Porch
- Fencing: None
Lot
- Size: 0.48 Acres
Details
- Parcel number: 451300107150
- Zoning: RES
- Special conditions: Standard
Construction
Type & style
- Home type: SingleFamily
- Property subtype: Single Family Residence
Materials
- Vinyl Siding
- Foundation: Slab
- Roof: Shingle
Condition
- New construction: Yes
- Year built: 2025
Utilities & green energy
- Sewer: Septic Tank
- Utilities for property: Other
Community & neighborhood
Security
- Security features: Smoke Detector(s)
Location
- Region: Kinston
- Subdivision: Not In Subdivision
Other
Other facts
- Listing agreement: Exclusive Right To Sell
- Listing terms: Cash,Conventional,FHA,USDA Loan,VA Loan
Price history
| Date | Event | Price |
|---|---|---|
| 10/1/2025 | Sold | $242,900$187/sqft |
Source: | ||
| 9/8/2025 | Pending sale | $242,900$187/sqft |
Source: | ||
| 9/8/2025 | Contingent | $242,900$187/sqft |
Source: | ||
| 4/21/2025 | Price change | $242,900-5.8%$187/sqft |
Source: | ||
| 4/2/2025 | Listed for sale | $257,900$198/sqft |
Source: | ||
Public tax history
Tax history is unavailable.
Neighborhood: 28504
Nearby schools
GreatSchools rating
- 3/10Southwood ElementaryGrades: K-5Distance: 3.3 mi
- 8/10Woodington MiddleGrades: 6-8Distance: 2.8 mi
- 9/10Lenoir Co Early College HighGrades: 9-12Distance: 3.8 mi
Schools provided by the listing agent
- Elementary: Southwood
- Middle: Woodington
- High: South Lenior
Source: Hive MLS. This data may not be complete. We recommend contacting the local school district to confirm school assignments for this home.
Get pre-qualified for a loan
At Zillow Home Loans, we can pre-qualify you in as little as 5 minutes with no impact to your credit score.An equal housing lender. NMLS #10287.


