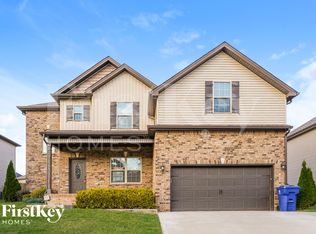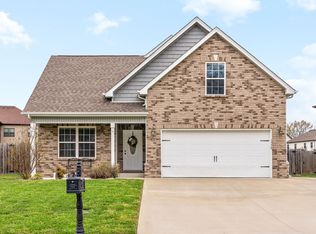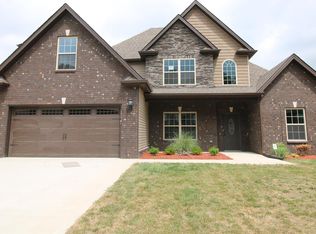Closed
$388,900
1582 Raven Rd, Clarksville, TN 37042
4beds
2,347sqft
Single Family Residence, Residential
Built in 2018
9,583.2 Square Feet Lot
$391,300 Zestimate®
$166/sqft
$2,142 Estimated rent
Home value
$391,300
$372,000 - $411,000
$2,142/mo
Zestimate® history
Loading...
Owner options
Explore your selling options
What's special
If you're looking for a show-stopper home, close to base and shopping, without an HOA...look no further! This immaculate home has been well cared for and it shows. As you step inside you are greeted with a grand 2 story entryway and beautiful engineered hardwood flooring. Right off the entry is a formal dining room with coffered ceilings and easily room enough for an 8 person table. The chef's kitchen features granite countertops, an island, double ovens, and stainless steel appliances. The refrigerator stays with the home as well! The 1st floor also features a powder room and large living room with a fireplace. The primary retreat has not one, but TWO large closets, a beautiful tiled walk-in shower, soaking tub, and double vanities! There are 3 other generous sized bedrooms upstairs. The laundry room is on the same floor as the bedrooms so you won't have to drag baskets up and downstairs. Enjoy the back yard, minus the mosquitos, under a large covered AND screened in porch. There's an extra concrete pad for grilling out or relaxing under the stars. Plenty of usable space in the fully fenced in yard. You won't want to miss this one! ***Seller will consider Substitution of Eligibility. 3.5% interest rate!!***
Zillow last checked: 8 hours ago
Listing updated: July 03, 2025 at 08:07am
Listing Provided by:
Joseph Hedrick 801-891-2237,
RE/MAX NorthStar
Bought with:
Brandon Easton, 331201
Sweet Home Realty and Property Management
Source: RealTracs MLS as distributed by MLS GRID,MLS#: 2807763
Facts & features
Interior
Bedrooms & bathrooms
- Bedrooms: 4
- Bathrooms: 3
- Full bathrooms: 2
- 1/2 bathrooms: 1
Bedroom 1
- Features: Suite
- Level: Suite
- Area: 238 Square Feet
- Dimensions: 17x14
Bedroom 2
- Features: Extra Large Closet
- Level: Extra Large Closet
- Area: 120 Square Feet
- Dimensions: 12x10
Bedroom 3
- Features: Walk-In Closet(s)
- Level: Walk-In Closet(s)
- Area: 143 Square Feet
- Dimensions: 13x11
Bedroom 4
- Features: Extra Large Closet
- Level: Extra Large Closet
- Area: 182 Square Feet
- Dimensions: 14x13
Kitchen
- Area: 144 Square Feet
- Dimensions: 12x12
Living room
- Area: 221 Square Feet
- Dimensions: 17x13
Heating
- Central
Cooling
- Ceiling Fan(s), Central Air
Appliances
- Included: Double Oven, Electric Oven, Electric Range, Dishwasher, Disposal, Microwave, Refrigerator, Stainless Steel Appliance(s)
- Laundry: Electric Dryer Hookup, Washer Hookup
Features
- Ceiling Fan(s), High Ceilings, Pantry, Walk-In Closet(s), High Speed Internet
- Flooring: Carpet, Wood, Tile
- Basement: Slab
- Number of fireplaces: 1
- Fireplace features: Electric
Interior area
- Total structure area: 2,347
- Total interior livable area: 2,347 sqft
- Finished area above ground: 2,347
Property
Parking
- Total spaces: 2
- Parking features: Garage Door Opener, Garage Faces Front
- Attached garage spaces: 2
Features
- Levels: Two
- Stories: 2
- Patio & porch: Patio, Covered, Screened
- Fencing: Privacy
Lot
- Size: 9,583 sqft
- Dimensions: 69
Details
- Parcel number: 063007J C 02100 00003007J
- Special conditions: Standard
- Other equipment: Satellite Dish
Construction
Type & style
- Home type: SingleFamily
- Property subtype: Single Family Residence, Residential
Materials
- Brick, Vinyl Siding
- Roof: Asphalt
Condition
- New construction: No
- Year built: 2018
Utilities & green energy
- Sewer: Public Sewer
- Water: Public
- Utilities for property: Water Available, Cable Connected
Community & neighborhood
Security
- Security features: Security System, Smart Camera(s)/Recording
Location
- Region: Clarksville
- Subdivision: Fields Of Northmeade
Price history
| Date | Event | Price |
|---|---|---|
| 7/1/2025 | Sold | $388,900$166/sqft |
Source: | ||
| 5/19/2025 | Contingent | $388,900$166/sqft |
Source: | ||
| 4/21/2025 | Price change | $388,900-0.3%$166/sqft |
Source: | ||
| 3/28/2025 | Listed for sale | $390,000+6.8%$166/sqft |
Source: | ||
| 5/18/2022 | Sold | $365,000+4.3%$156/sqft |
Source: | ||
Public tax history
| Year | Property taxes | Tax assessment |
|---|---|---|
| 2024 | $2,863 +14.7% | $96,075 +62.5% |
| 2023 | $2,495 +1.3% | $59,125 |
| 2022 | $2,463 +41.2% | $59,125 +1.3% |
Find assessor info on the county website
Neighborhood: Fields Of Northmeade
Nearby schools
GreatSchools rating
- 6/10Hazelwood Elementary SchoolGrades: PK-5Distance: 0.4 mi
- 5/10West Creek Middle SchoolGrades: 6-8Distance: 2 mi
- 5/10West Creek High SchoolGrades: 9-12Distance: 2.2 mi
Schools provided by the listing agent
- Elementary: Hazelwood Elementary
- Middle: West Creek Middle
- High: West Creek High
Source: RealTracs MLS as distributed by MLS GRID. This data may not be complete. We recommend contacting the local school district to confirm school assignments for this home.
Get a cash offer in 3 minutes
Find out how much your home could sell for in as little as 3 minutes with a no-obligation cash offer.
Estimated market value
$391,300


