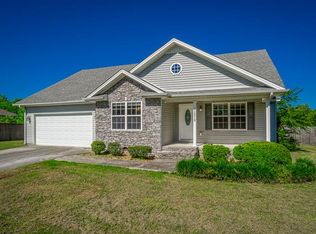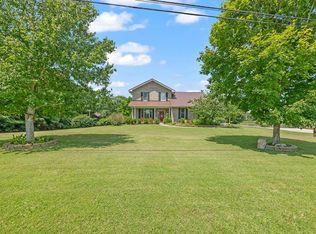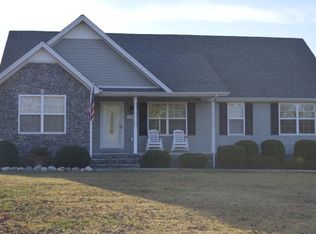This 3 bed/2 bath home will be gone in a flash! Large living room with fireplace & lots of space to arrange it just how you want it. Let this hardwood flooring take you right on through to the stellar dining room/kitchen. You will have plenty of storage with all the cabinet room. But wait, there's more... Just look at all the counter space & stainless steel appliances! Imagine all the fun you could have in that kitchen! You'll also have an eat in bar! Plenty of room for a good sized kitchen table & chairs. Sliding doors that open to the backyard bring an abundance of natural light into the room. Don't miss the laundry room (always such a great perk!). All bedrooms are carpeted, & with this home all 3 rooms are very spacious, not just the master suite! Both bathrooms offer tile flooring. Garage for keeping warm in the cold, & sheltered from Spring rains that are headed our way (we hope)! Perfect fenced in back yard for the kids & pets (or privacy). Covered front porch to enjoy.
This property is off market, which means it's not currently listed for sale or rent on Zillow. This may be different from what's available on other websites or public sources.



