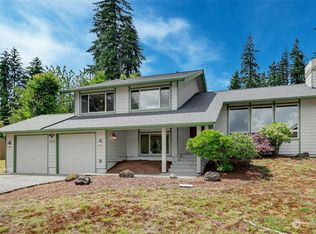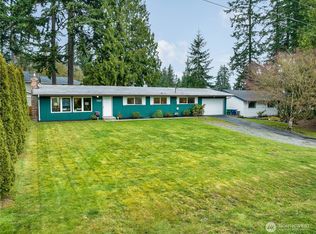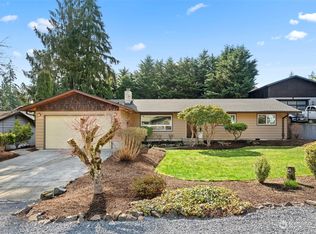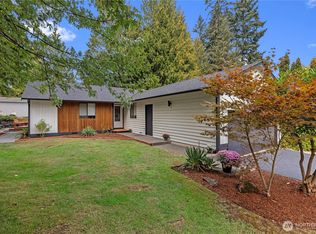Sold
Listed by:
Heather M. Andreini,
John L. Scott Mill Creek
Bought with: Portico Real Estate
$1,340,000
15821 3rd Avenue SE, Mill Creek, WA 98012
4beds
3,149sqft
Single Family Residence
Built in 2002
0.42 Acres Lot
$1,281,800 Zestimate®
$426/sqft
$4,303 Estimated rent
Home value
$1,281,800
$1.19M - $1.38M
$4,303/mo
Zestimate® history
Loading...
Owner options
Explore your selling options
What's special
This is Pacific Northwest living at it's finest - Surrounded by nature yet within minutes of Mill Creek Town Center. Nestled on a private lane this wonderful home offers both privacy and proximity. Spacious open layout boasts the perfect balance of formal living and comfortable everyday spaces. Main floor features a den, living and dining plus a large kitchen with center island open to the family room with gas FP. Upstairs you will find the primary suite with walk-in closet and 5 piece bath, 3 additional bedrooms and a large bonus room with built in cabinetry. Relax year round on the expansive deck overlooking the large 18,000 sq. ft. homesite. A 3 car garage rounds out this outstanding home.
Zillow last checked: 8 hours ago
Listing updated: September 14, 2025 at 04:04am
Listed by:
Heather M. Andreini,
John L. Scott Mill Creek
Bought with:
Hajrush Hysa, 23036839
Portico Real Estate
David K Marks, 27042
Portico Real Estate
Source: NWMLS,MLS#: 2363324
Facts & features
Interior
Bedrooms & bathrooms
- Bedrooms: 4
- Bathrooms: 3
- Full bathrooms: 2
- 1/2 bathrooms: 1
- Main level bathrooms: 1
Other
- Level: Main
Den office
- Level: Main
Dining room
- Level: Main
Entry hall
- Level: Main
Family room
- Level: Main
Kitchen with eating space
- Level: Main
Living room
- Level: Main
Utility room
- Level: Main
Heating
- Fireplace, Forced Air, Natural Gas
Cooling
- None
Appliances
- Included: Dishwasher(s), Disposal, Double Oven, Dryer(s), Refrigerator(s), Washer(s), Garbage Disposal, Water Heater: gas, Water Heater Location: garage
Features
- Bath Off Primary, Dining Room
- Flooring: Ceramic Tile, Engineered Hardwood, Vinyl, Carpet
- Windows: Double Pane/Storm Window
- Basement: None
- Number of fireplaces: 1
- Fireplace features: Gas, Main Level: 1, Fireplace
Interior area
- Total structure area: 3,149
- Total interior livable area: 3,149 sqft
Property
Parking
- Total spaces: 3
- Parking features: Attached Garage
- Attached garage spaces: 3
Features
- Levels: Two
- Stories: 2
- Entry location: Main
- Patio & porch: Bath Off Primary, Double Pane/Storm Window, Dining Room, Fireplace, Vaulted Ceiling(s), Walk-In Closet(s), Water Heater
Lot
- Size: 0.42 Acres
- Features: Dead End Street, Cable TV, Deck, Dog Run, Fenced-Fully, Gas Available, High Speed Internet
- Topography: Level
- Residential vegetation: Fruit Trees, Garden Space
Details
- Parcel number: 27050600303600
- Zoning description: Jurisdiction: City
- Special conditions: Standard
Construction
Type & style
- Home type: SingleFamily
- Architectural style: Craftsman
- Property subtype: Single Family Residence
Materials
- Wood Siding
- Foundation: Poured Concrete
- Roof: Composition
Condition
- Good
- Year built: 2002
Utilities & green energy
- Electric: Company: PUD
- Sewer: Septic Tank, Company: septic
- Water: Public, Company: Alderwood
Community & neighborhood
Location
- Region: Bothell
- Subdivision: Mill Creek
Other
Other facts
- Listing terms: Cash Out,Conventional
- Cumulative days on market: 83 days
Price history
| Date | Event | Price |
|---|---|---|
| 8/14/2025 | Sold | $1,340,000-2.5%$426/sqft |
Source: | ||
| 7/14/2025 | Pending sale | $1,375,000$437/sqft |
Source: | ||
| 7/4/2025 | Price change | $1,375,000-1.8%$437/sqft |
Source: | ||
| 4/23/2025 | Listed for sale | $1,400,000$445/sqft |
Source: | ||
Public tax history
Tax history is unavailable.
Neighborhood: 98012
Nearby schools
GreatSchools rating
- 5/10Oak Heights Elementary SchoolGrades: K-6Distance: 1.5 mi
- 6/10Brier Terrace Middle SchoolGrades: 7-8Distance: 4.4 mi
- 6/10Lynnwood High SchoolGrades: 9-12Distance: 1.5 mi
Schools provided by the listing agent
- Elementary: Oak Heights ElemOh
- Middle: Alderwood Mid
- High: Lynnwood High
Source: NWMLS. This data may not be complete. We recommend contacting the local school district to confirm school assignments for this home.
Get a cash offer in 3 minutes
Find out how much your home could sell for in as little as 3 minutes with a no-obligation cash offer.
Estimated market value$1,281,800
Get a cash offer in 3 minutes
Find out how much your home could sell for in as little as 3 minutes with a no-obligation cash offer.
Estimated market value
$1,281,800



