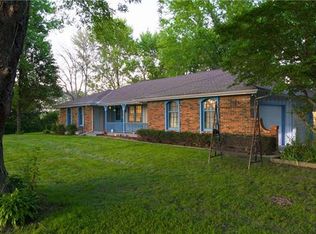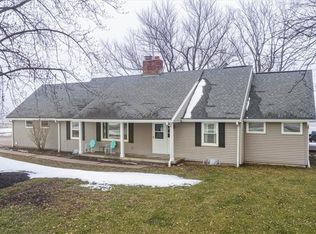Sold
Price Unknown
15821 Cameron Rd, Kearney, MO 64060
4beds
2,568sqft
Single Family Residence
Built in 1966
9.7 Acres Lot
$583,400 Zestimate®
$--/sqft
$2,521 Estimated rent
Home value
$583,400
$531,000 - $642,000
$2,521/mo
Zestimate® history
Loading...
Owner options
Explore your selling options
What's special
COUNTRY OASIS close to the city!! Beautiful 9.7 acres per county records fenced for your HORSES! Darling RED BARN with a loft! This BEAUTIFUL FARMHOUSE offers GLEAMING WOOD FLOORS throughout the SPACIOUS main level! Large kitchen with tons of cabinets, pantry, island and GENEROUS dining area featuring a BAY WINDOW to take in the views! Walk out from kitchen to your SPACIOUS PATIO & FIREPIT for entertaining! Great room offers BEAUTIFUL BRICK FIREPLACE, high ceilings with WOOD BEAMS and large windows for NATURAL LIGHT!! Main level office and full bath as well as laundry room. Upper level provides MASTER SUITE featuring 2 closets and full bath with shower. 3 additional bedrooms and another COMPLETELY UPDATED full bath on this level make this the PERFECT HOME for a GROWING FAMILY! LL is finished and provides storage space. Newer windows, newer sump pump, radon system, United Fiber for internet, paved main road, dual HVAC and so much more! HURRY!!
Zillow last checked: 8 hours ago
Listing updated: August 05, 2024 at 10:15am
Listing Provided by:
Randy Swope 816-550-7879,
Platinum Realty LLC,
Annie Jennings 816-547-6889,
Platinum Realty LLC
Bought with:
Kristy Wendt, 2011009565
United Real Estate Kansas City
Source: Heartland MLS as distributed by MLS GRID,MLS#: 2495308
Facts & features
Interior
Bedrooms & bathrooms
- Bedrooms: 4
- Bathrooms: 3
- Full bathrooms: 3
Primary bedroom
- Features: All Carpet, Ceiling Fan(s)
- Level: Upper
- Area: 255 Square Feet
- Dimensions: 15 x 17
Bedroom 2
- Features: All Carpet
- Level: Upper
- Area: 140 Square Feet
- Dimensions: 10 x 14
Bedroom 3
- Features: All Carpet
- Level: Upper
- Area: 143 Square Feet
- Dimensions: 11 x 13
Bedroom 4
- Features: All Carpet
- Level: Upper
- Area: 120 Square Feet
- Dimensions: 10 x 12
Primary bathroom
- Features: Ceramic Tiles, Shower Only, Vinyl
- Level: Upper
- Area: 66 Square Feet
- Dimensions: 11 x 6
Bathroom 1
- Features: Shower Only, Vinyl
- Level: Main
- Area: 49 Square Feet
- Dimensions: 7 x 7
Bathroom 3
- Features: Ceramic Tiles, Shower Over Tub, Vinyl
- Level: Upper
- Area: 63 Square Feet
- Dimensions: 7 x 8
Dining room
- Features: Wood Floor
- Level: Main
- Area: 130 Square Feet
- Dimensions: 13 x 10
Great room
- Features: Ceiling Fan(s), Fireplace, Wood Floor
- Level: Main
- Area: 300 Square Feet
- Dimensions: 20 x 15
Kitchen
- Features: Kitchen Island, Laminate Counters, Wood Floor
- Level: Main
- Area: 200 Square Feet
- Dimensions: 20 x 10
Laundry
- Features: Wood Floor
- Level: Main
- Area: 40 Square Feet
- Dimensions: 5 x 8
Office
- Features: Wood Floor
- Level: Main
- Area: 120 Square Feet
- Dimensions: 10 x 12
Recreation room
- Level: Lower
- Area: 330 Square Feet
- Dimensions: 22 x 15
Heating
- Electric
Cooling
- Electric
Appliances
- Included: Cooktop, Dishwasher, Disposal, Exhaust Fan, Microwave, Refrigerator, Built-In Electric Oven
- Laundry: Laundry Room, Main Level
Features
- Ceiling Fan(s), Custom Cabinets, Kitchen Island, Pantry, Stained Cabinets, Vaulted Ceiling(s)
- Flooring: Carpet, Vinyl, Wood
- Basement: Finished,Full,Sump Pump
- Number of fireplaces: 1
- Fireplace features: Great Room, Wood Burning
Interior area
- Total structure area: 2,568
- Total interior livable area: 2,568 sqft
- Finished area above ground: 2,040
- Finished area below ground: 528
Property
Parking
- Total spaces: 2
- Parking features: Attached, Garage Faces Side
- Attached garage spaces: 2
Features
- Patio & porch: Patio
- Fencing: Other
Lot
- Size: 9.70 Acres
- Features: Acreage, Level
Details
- Additional structures: Barn(s), Shed(s)
- Parcel number: 999999
- Horses can be raised: Yes
- Horse amenities: Boarding Facilities
Construction
Type & style
- Home type: SingleFamily
- Architectural style: Traditional
- Property subtype: Single Family Residence
Materials
- Board & Batten Siding
- Roof: Composition
Condition
- Year built: 1966
Utilities & green energy
- Sewer: Septic Tank
- Water: Public
Community & neighborhood
Location
- Region: Kearney
- Subdivision: Other
Other
Other facts
- Listing terms: Cash,Conventional,FHA,VA Loan
- Ownership: Private
- Road surface type: Paved
Price history
| Date | Event | Price |
|---|---|---|
| 8/5/2024 | Sold | -- |
Source: | ||
| 6/30/2024 | Contingent | $565,000$220/sqft |
Source: | ||
| 6/28/2024 | Listed for sale | $565,000+25.6%$220/sqft |
Source: | ||
| 5/31/2022 | Sold | -- |
Source: | ||
| 5/10/2022 | Pending sale | $450,000$175/sqft |
Source: | ||
Public tax history
| Year | Property taxes | Tax assessment |
|---|---|---|
| 2025 | -- | $60,530 +42.1% |
| 2024 | $2,952 +0.3% | $42,600 |
| 2023 | $2,944 +18.6% | $42,600 +19.2% |
Find assessor info on the county website
Neighborhood: 64060
Nearby schools
GreatSchools rating
- 4/10Cornerstone ElementaryGrades: PK-5Distance: 3.2 mi
- 3/10Excelsior Springs Middle SchoolGrades: 6-8Distance: 3.1 mi
- 5/10Excelsior Springs High SchoolGrades: 9-12Distance: 3.4 mi
Get a cash offer in 3 minutes
Find out how much your home could sell for in as little as 3 minutes with a no-obligation cash offer.
Estimated market value$583,400
Get a cash offer in 3 minutes
Find out how much your home could sell for in as little as 3 minutes with a no-obligation cash offer.
Estimated market value
$583,400

