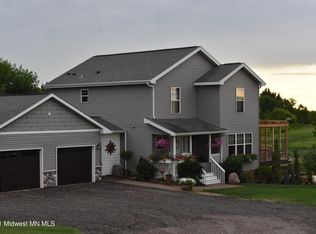Closed
$345,000
15825 Meadow Rd, Detroit Lakes, MN 56501
4beds
1,872sqft
Single Family Residence
Built in 1986
1.2 Acres Lot
$346,200 Zestimate®
$184/sqft
$2,332 Estimated rent
Home value
$346,200
Estimated sales range
Not available
$2,332/mo
Zestimate® history
Loading...
Owner options
Explore your selling options
What's special
MOVE IN READY & UPDATES GALORE!
4-bed, 2-bath home sitting on a generous 1.2-acre lot, offering both space and privacy while still being conveniently close to town. Home has been recently updated with a new roof, septic system, siding, and windows, ensuring peace of mind for years to come. Inside you will find an abundance of natural light and will enjoy many tasteful updates; new flooring, bathrooms & kitchen just to name a few! Another one of the home's standout features is the breathtaking sunset views from the new deck off the kitchen—perfect for relaxing after a long day. Don’t forget about the 3-stall heated garage; the 3rd stall has been converted to a “man-cave” with french doors to separate it off. The property is also a haven for wildlife, with frequent deer sightings adding to the tranquil, country feel. The expansive yard offers endless possibilities for outdoor activities, gardening, or future projects. This home strikes the perfect balance between country living and convenience. Don't miss out on the opportunity to make this updated home yours—schedule a showing today!
Zillow last checked: 8 hours ago
Listing updated: April 05, 2025 at 09:50am
Listed by:
Holly Okeson 218-234-6565,
HomeSmart Adventure Realty
Bought with:
Eric Lundmark
Counselor Realty Detroit Lakes
Source: NorthstarMLS as distributed by MLS GRID,MLS#: 6635108
Facts & features
Interior
Bedrooms & bathrooms
- Bedrooms: 4
- Bathrooms: 2
- Full bathrooms: 1
- 3/4 bathrooms: 1
Bedroom 1
- Level: Main
Bedroom 2
- Level: Main
Bedroom 3
- Level: Lower
Bedroom 4
- Level: Lower
Bathroom
- Level: Main
Bathroom
- Level: Lower
Deck
- Level: Main
Dining room
- Level: Main
Family room
- Level: Lower
Kitchen
- Level: Main
Living room
- Level: Main
Utility room
- Level: Lower
Heating
- Forced Air
Cooling
- Central Air
Features
- Basement: Daylight,Finished,Full
Interior area
- Total structure area: 1,872
- Total interior livable area: 1,872 sqft
- Finished area above ground: 936
- Finished area below ground: 936
Property
Parking
- Total spaces: 3
- Parking features: Attached, Driveway - Other Surface, Heated Garage
- Attached garage spaces: 3
- Has uncovered spaces: Yes
Accessibility
- Accessibility features: None
Features
- Levels: Multi/Split
- Patio & porch: Deck
- Fencing: None
Lot
- Size: 1.20 Acres
- Dimensions: 184 x 240 x 184 x 240
Details
- Foundation area: 936
- Parcel number: 030583505
- Zoning description: Residential-Single Family
- Other equipment: Fuel Tank - Owned
Construction
Type & style
- Home type: SingleFamily
- Property subtype: Single Family Residence
Materials
- Vinyl Siding, Frame
- Foundation: Wood
Condition
- Age of Property: 39
- New construction: No
- Year built: 1986
Utilities & green energy
- Gas: Propane
- Sewer: Private Sewer, Septic System Compliant - Yes, Tank with Drainage Field
- Water: Well
Community & neighborhood
Location
- Region: Detroit Lakes
HOA & financial
HOA
- Has HOA: No
Price history
| Date | Event | Price |
|---|---|---|
| 4/4/2025 | Sold | $345,000-4%$184/sqft |
Source: | ||
| 3/3/2025 | Pending sale | $359,500$192/sqft |
Source: | ||
| 1/13/2025 | Price change | $359,500-2.7%$192/sqft |
Source: | ||
| 12/16/2024 | Price change | $369,500-2.6%$197/sqft |
Source: | ||
| 11/28/2024 | Listed for sale | $379,500+137.2%$203/sqft |
Source: | ||
Public tax history
| Year | Property taxes | Tax assessment |
|---|---|---|
| 2025 | $2,054 -0.4% | $282,300 +9.2% |
| 2024 | $2,062 +9.9% | $258,600 +2.5% |
| 2023 | $1,876 +5.4% | $252,300 +17% |
Find assessor info on the county website
Neighborhood: 56501
Nearby schools
GreatSchools rating
- 6/10Roosevelt Elementary SchoolGrades: PK-5Distance: 3 mi
- 5/10Detroit Lakes Middle SchoolGrades: 6-8Distance: 3.1 mi
- 7/10Detroit Lakes Senior High SchoolGrades: 9-12Distance: 2.8 mi
Get pre-qualified for a loan
At Zillow Home Loans, we can pre-qualify you in as little as 5 minutes with no impact to your credit score.An equal housing lender. NMLS #10287.
