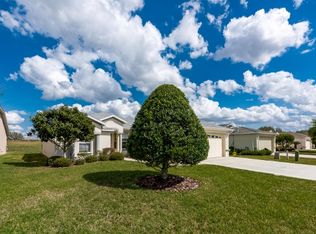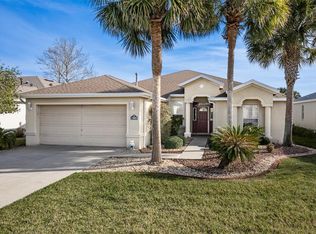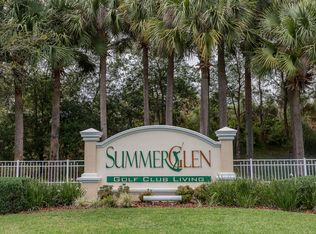Sold for $275,000
$275,000
15825 SW 11th Court Rd, Ocala, FL 34473
3beds
1,869sqft
Single Family Residence
Built in 2007
9,148 Square Feet Lot
$270,200 Zestimate®
$147/sqft
$1,839 Estimated rent
Home value
$270,200
$243,000 - $300,000
$1,839/mo
Zestimate® history
Loading...
Owner options
Explore your selling options
What's special
Welcome to this beautifully maintained Tarpon II model, ideally situated on the 4th fairway of the SummerGlen golf course in one of Ocala’s most sought-after 55+ gated communities. Offering 1,869 square feet of comfortable living space, this home stands out with thoughtful upgrades, quality craftsmanship, and a premium location that delivers scenic golf course views and peaceful morning sunrises. The property features a spacious extended two-car garage and a dedicated golf cart garage, giving you plenty of room for storage and hobbies. Major improvements include a new roof installed in 2023, brand-new stainless-steel appliances in 2021, a fully remodeled primary bathroom completed in 2023, and an updated guest shower in 2024. The HVAC system was replaced in 2019 and includes a transferable extended warranty for peace of mind. All windows were replaced in 2020, and the home was freshly painted on the exterior for a clean, move-in-ready appearance. One of the highlights of this home is the climate-controlled enclosed lanai, added in 2019, which offers an additional 250 square feet of living space perfect for entertaining, reading, or simply enjoying the view. Just beyond the lanai, a spacious open-air patio provides the perfect spot for grilling and relaxing in your private backyard oasis overlooking the fairway. SummerGlen residents enjoy a wide range of amenities, including an 18-hole championship golf course, a resort-style pool and spa, fitness center, tennis and pickleball courts, a dog park, RV storage, and an active social calendar filled with clubs and events. The low monthly HOA fee includes lawn mowing and edging, high-speed internet, cable TV, trash pickup including recycling and yard waste, and access to all common areas. This home offers the ideal blend of style, comfort, and low-maintenance living in a vibrant, friendly community. Don’t miss the opportunity to make it yours.
Zillow last checked: 8 hours ago
Listing updated: August 28, 2025 at 10:23am
Listing Provided by:
Mary Johnson 352-817-1234,
RE/MAX PREMIER REALTY 352-732-3222
Bought with:
Kim Hagan, 3290476
RE/MAX FOXFIRE - HWY 40
Source: Stellar MLS,MLS#: OM701215 Originating MLS: Ocala - Marion
Originating MLS: Ocala - Marion

Facts & features
Interior
Bedrooms & bathrooms
- Bedrooms: 3
- Bathrooms: 2
- Full bathrooms: 2
Primary bedroom
- Features: Ceiling Fan(s), No Closet
- Level: First
- Area: 231 Square Feet
- Dimensions: 13.2x17.5
Bedroom 2
- Features: Ceiling Fan(s), Built-in Closet
- Level: First
- Area: 144.9 Square Feet
- Dimensions: 11.5x12.6
Bedroom 3
- Features: Ceiling Fan(s), Built-in Closet
- Level: First
- Area: 129.36 Square Feet
- Dimensions: 13.2x9.8
Primary bathroom
- Features: Walk-In Closet(s)
- Level: First
- Area: 117.66 Square Feet
- Dimensions: 10.6x11.1
Bathroom 1
- Features: Linen Closet
- Level: First
- Area: 40.5 Square Feet
- Dimensions: 8.1x5
Balcony porch lanai
- Level: First
Dinette
- Level: First
- Area: 67.55 Square Feet
- Dimensions: 9.5x7.11
Dining room
- Level: First
- Area: 136.85 Square Feet
- Dimensions: 8.5x16.1
Foyer
- Features: Coat Closet
- Level: First
Great room
- Features: Ceiling Fan(s)
- Level: First
- Area: 341.32 Square Feet
- Dimensions: 21.2x16.1
Kitchen
- Features: Built-in Closet
- Level: First
- Area: 123.5 Square Feet
- Dimensions: 9.5x13
Laundry
- Level: First
Heating
- Natural Gas
Cooling
- Central Air
Appliances
- Included: Dishwasher, Disposal, Dryer, Gas Water Heater, Microwave, Range, Refrigerator, Washer
- Laundry: Laundry Room
Features
- Ceiling Fan(s), Eating Space In Kitchen, Open Floorplan, Stone Counters, Thermostat
- Flooring: Carpet, Ceramic Tile, Tile
- Doors: Sliding Doors
- Windows: Window Treatments
- Has fireplace: No
Interior area
- Total structure area: 2,705
- Total interior livable area: 1,869 sqft
Property
Parking
- Total spaces: 2
- Parking features: Garage Faces Rear, Oversized
- Garage spaces: 2
- Details: Garage Dimensions: 20x29
Features
- Levels: One
- Stories: 1
- Patio & porch: Enclosed, Patio
- Exterior features: Irrigation System, Rain Gutters
- Has view: Yes
- View description: Golf Course
Lot
- Size: 9,148 sqft
- Features: On Golf Course, Oversized Lot
- Residential vegetation: Mature Landscaping
Details
- Parcel number: 4464400560
- Zoning: PUD
- Special conditions: None
Construction
Type & style
- Home type: SingleFamily
- Architectural style: Florida
- Property subtype: Single Family Residence
Materials
- Block, Concrete, Stucco
- Foundation: Slab
- Roof: Shingle
Condition
- New construction: No
- Year built: 2007
Utilities & green energy
- Sewer: Public Sewer
- Water: Public
- Utilities for property: BB/HS Internet Available, Cable Connected, Electricity Connected, Natural Gas Connected, Public, Sewer Connected, Underground Utilities, Water Connected
Community & neighborhood
Community
- Community features: Association Recreation - Owned, Clubhouse, Community Mailbox, Deed Restrictions, Dog Park, Fitness Center, Gated Community - Guard, Golf Carts OK, Golf, Pool, Sidewalks
Senior living
- Senior community: Yes
Location
- Region: Ocala
- Subdivision: SUMMERGLEN PH 04
HOA & financial
HOA
- Has HOA: Yes
- HOA fee: $375 monthly
- Amenities included: Clubhouse, Fence Restrictions, Fitness Center, Gated, Golf Course, Pickleball Court(s), Tennis Court(s)
- Services included: Cable TV, Common Area Taxes, Community Pool, Reserve Fund, Internet, Maintenance Grounds, Pool Maintenance, Trash
- Association name: First Service Residential
- Association phone: 352-663-4448
Other fees
- Pet fee: $0 monthly
Other financial information
- Total actual rent: 0
Other
Other facts
- Listing terms: Cash,Conventional,FHA,VA Loan
- Ownership: Fee Simple
- Road surface type: Paved, Asphalt
Price history
| Date | Event | Price |
|---|---|---|
| 8/28/2025 | Sold | $275,000-5.2%$147/sqft |
Source: | ||
| 7/31/2025 | Pending sale | $290,000$155/sqft |
Source: | ||
| 6/28/2025 | Price change | $290,000-4.3%$155/sqft |
Source: | ||
| 5/9/2025 | Listed for sale | $303,000-1.9%$162/sqft |
Source: | ||
| 5/3/2025 | Listing removed | $309,000$165/sqft |
Source: | ||
Public tax history
| Year | Property taxes | Tax assessment |
|---|---|---|
| 2024 | $2,801 +2.5% | $199,708 +3% |
| 2023 | $2,731 +3% | $193,891 +3% |
| 2022 | $2,651 +0.1% | $188,244 +3% |
Find assessor info on the county website
Neighborhood: 34473
Nearby schools
GreatSchools rating
- 3/10Horizon Academy At Marion OaksGrades: 5-8Distance: 2.9 mi
- 2/10Dunnellon High SchoolGrades: 9-12Distance: 17.3 mi
- 2/10Sunrise Elementary SchoolGrades: PK-4Distance: 3.2 mi
Get a cash offer in 3 minutes
Find out how much your home could sell for in as little as 3 minutes with a no-obligation cash offer.
Estimated market value$270,200
Get a cash offer in 3 minutes
Find out how much your home could sell for in as little as 3 minutes with a no-obligation cash offer.
Estimated market value
$270,200


