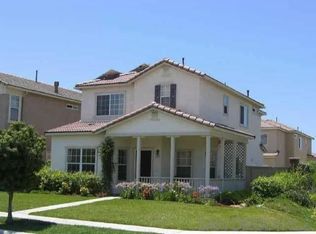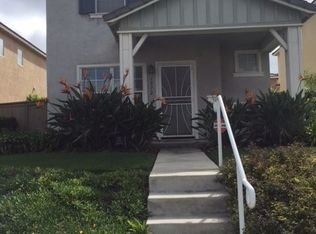Sold for $740,000 on 09/10/25
Listing Provided by:
Andre Hobbs DRE #01485241 ashobbs@hotmail.com,
Jason Mitchell Real Estate CA
Bought with: Finest City Homes
$740,000
1583 Gold Run Rd, Chula Vista, CA 91913
3beds
1,403sqft
Single Family Residence
Built in 2002
2,958 Square Feet Lot
$738,800 Zestimate®
$527/sqft
$3,670 Estimated rent
Home value
$738,800
$680,000 - $805,000
$3,670/mo
Zestimate® history
Loading...
Owner options
Explore your selling options
What's special
Located in the sought-after gated community of Otay Ranch Village in Chula Vista, CA, this stunning single-family home offers 3 spacious bedrooms, 2.5 baths, and an attached 2-car garage. Enjoy modern suburban living with an open floor plan featuring newer wood-look laminate flooring and a cozy dual-sided fireplace connecting the living and dining areas. Security is enhanced with a Ring doorbell system. The private side patio provides a perfect space for outdoor entertaining and relaxation. Situated within walking distance to top-rated schools like Heritage Elementary and Otay Ranch High School, and just steps from the 11-acre Heritage Park, this home combines convenience with lifestyle. Benefit from low HOA and Mello-Roos fees and access resort-style amenities including a community pool, spa, clubhouse, playground, and night security patrol. Close to shopping centers, dining, parks, and freeway access, this Otay Ranch home is an exceptional find. Don’t miss your chance to own in one of Chula Vista’s premier neighborhoods—schedule your private tour today!
Zillow last checked: 8 hours ago
Listing updated: September 12, 2025 at 05:39am
Listing Provided by:
Andre Hobbs DRE #01485241 ashobbs@hotmail.com,
Jason Mitchell Real Estate CA
Bought with:
Lisa Morgan, DRE #01873745
Finest City Homes
Source: CRMLS,MLS#: PTP2504659 Originating MLS: California Regional MLS (North San Diego County & Pacific Southwest AORs)
Originating MLS: California Regional MLS (North San Diego County & Pacific Southwest AORs)
Facts & features
Interior
Bedrooms & bathrooms
- Bedrooms: 3
- Bathrooms: 3
- Full bathrooms: 2
- 1/2 bathrooms: 1
- Main level bathrooms: 1
Bedroom
- Features: All Bedrooms Up
Bathroom
- Features: Bathroom Exhaust Fan, Bathtub, Dual Sinks
Heating
- Central, Fireplace(s)
Cooling
- Central Air
Appliances
- Included: Built-In Range, Dishwasher, Microwave, Refrigerator
- Laundry: Electric Dryer Hookup, Gas Dryer Hookup
Features
- Open Floorplan, Recessed Lighting, All Bedrooms Up
- Flooring: Laminate
- Windows: Double Pane Windows
- Has fireplace: Yes
- Fireplace features: Dining Room, Living Room, Multi-Sided
- Common walls with other units/homes: No Common Walls
Interior area
- Total interior livable area: 1,403 sqft
Property
Parking
- Total spaces: 2
- Parking features: Door-Single, Garage, Public, On Street
- Attached garage spaces: 2
Accessibility
- Accessibility features: None
Features
- Levels: Two
- Stories: 2
- Entry location: 1
- Patio & porch: Concrete, Covered, Front Porch
- Pool features: None
- Spa features: None
- Fencing: Excellent Condition,Vinyl
- Has view: Yes
- View description: Neighborhood
Lot
- Size: 2,958 sqft
- Features: 0-1 Unit/Acre, Planned Unit Development
Details
- Parcel number: 6425712100
- Zoning: R-1:SINGLE FAM-RES
- Special conditions: Standard
Construction
Type & style
- Home type: SingleFamily
- Architectural style: Traditional
- Property subtype: Single Family Residence
Materials
- Drywall, Stucco
- Foundation: Concrete Perimeter
- Roof: Clay,Tile
Condition
- Turnkey
- New construction: No
- Year built: 2002
Utilities & green energy
- Electric: Standard
- Utilities for property: Cable Available, Electricity Available, Natural Gas Available, See Remarks
Green energy
- Energy efficient items: Windows
Community & neighborhood
Security
- Security features: Carbon Monoxide Detector(s), Fire Detection System, Smoke Detector(s)
Community
- Community features: Street Lights, Sidewalks
Location
- Region: Chula Vista
HOA & financial
HOA
- Has HOA: Yes
- HOA fee: $109 monthly
- Amenities included: Clubhouse, Maintenance Grounds, Pets Allowed, Security
- Association name: Walters Management
- Association phone: 619-656-3220
Other
Other facts
- Listing terms: Cash,Conventional,FHA,VA Loan
- Road surface type: Paved
Price history
| Date | Event | Price |
|---|---|---|
| 9/10/2025 | Sold | $740,000+0%$527/sqft |
Source: | ||
| 8/20/2025 | Pending sale | $739,900$527/sqft |
Source: | ||
| 8/19/2025 | Price change | $739,900-2.6%$527/sqft |
Source: | ||
| 8/11/2025 | Price change | $759,900-2.6%$542/sqft |
Source: | ||
| 7/30/2025 | Price change | $779,900-2.4%$556/sqft |
Source: | ||
Public tax history
| Year | Property taxes | Tax assessment |
|---|---|---|
| 2025 | $8,496 +3.1% | $540,459 +2% |
| 2024 | $8,242 +1.8% | $529,863 +2% |
| 2023 | $8,100 +3% | $519,475 +2% |
Find assessor info on the county website
Neighborhood: Otay Ranch Village 1
Nearby schools
GreatSchools rating
- 7/10Heritage Elementary SchoolGrades: K-6Distance: 0.3 mi
- 6/10Rancho Del Rey Middle SchoolGrades: 7-8Distance: 1.1 mi
- 9/10Otay Ranch Senior High SchoolGrades: 9-12Distance: 0.4 mi
Get a cash offer in 3 minutes
Find out how much your home could sell for in as little as 3 minutes with a no-obligation cash offer.
Estimated market value
$738,800
Get a cash offer in 3 minutes
Find out how much your home could sell for in as little as 3 minutes with a no-obligation cash offer.
Estimated market value
$738,800

