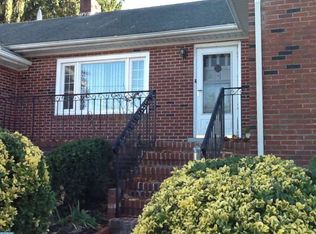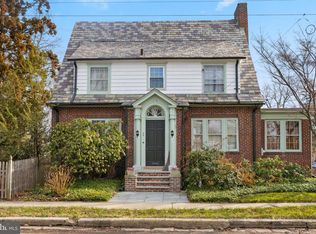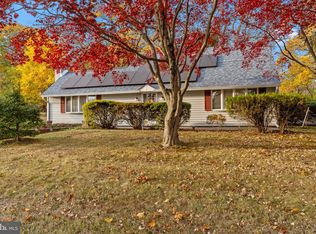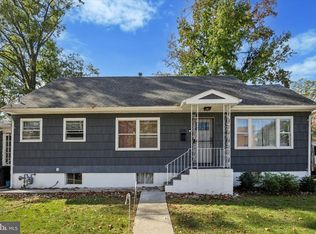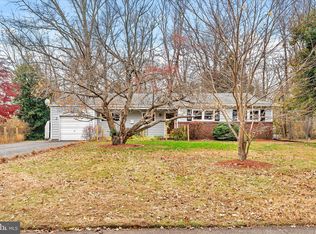Step inside to this spacious custom-built home offering over 2,000 square feet of living space. This charming home features 4 bedrooms and 1.5 bathrooms, with a bonus room that can be used as a nursery, office, or walk-in closet. The roof is only 3 years young! As you enter the large living room, you'll notice the timeless architectural details of oak hardwood floors, rich chestnut moldings, stained glass windows, and arched doorways that add character and warmth throughout. The living room also features a brick fireplace. The generously sized dining room is perfect for hosting holidays and family gatherings, while the vibrant blue kitchen adds a touch of modern personality. To complete the main level, there are two bedrooms and a full bathroom. Upstairs, the flexible floor plan with two bedrooms offers a variety of needs. The potential is endless as you can use this space as an office, game room, or even guest room...just use your imaginaton. Additionally, there is a full unfinished basement for all your storage needs. The screened-in porch is the perfect extended space to enjoy your morning coffee and there is no need to worry about your pets as there is a partially fenced in backyard. This home also has an oversized two car detached garage (20'x24') and there is ample driveway space to ensure plenty of off-street parking. This single family home is approximately 2 miles to The College of New Jersey (TCNJ) and approximately 4 miles to Rider University, as well as close to all major routes. This home is being sold "AS IS, WHERE IS". Fireplace being sold "AS IS" and it does need a liner. The current owner has NEVER used the fireplace.
Pending
$374,990
1583 Pennington Rd, Ewing, NJ 08618
4beds
2,022sqft
Est.:
Single Family Residence
Built in 1930
8,000 Square Feet Lot
$380,800 Zestimate®
$185/sqft
$-- HOA
What's special
Rich chestnut moldingsArched doorwaysOak hardwood floorsBrick fireplaceVibrant blue kitchenPartially fenced in backyardAmple driveway space
- 136 days |
- 41 |
- 2 |
Likely to sell faster than
Zillow last checked: 8 hours ago
Listing updated: January 08, 2026 at 07:58am
Listed by:
Cathy Manfredi 609-439-8868,
Keller Williams Premier
Source: Bright MLS,MLS#: NJME2064462
Facts & features
Interior
Bedrooms & bathrooms
- Bedrooms: 4
- Bathrooms: 2
- Full bathrooms: 1
- 1/2 bathrooms: 1
- Main level bathrooms: 1
- Main level bedrooms: 2
Rooms
- Room types: Living Room, Dining Room, Bedroom 2, Bedroom 3, Bedroom 4, Kitchen, Basement, Bedroom 1, Other, Bathroom 1
Bedroom 1
- Features: Flooring - HardWood
- Level: Main
- Area: 130 Square Feet
- Dimensions: 13 X 10
Bedroom 2
- Features: Flooring - HardWood
- Level: Main
- Area: 117 Square Feet
- Dimensions: 9 X 13
Bedroom 3
- Features: Attic - Access Panel, Flooring - HardWood
- Level: Upper
- Area: 220 Square Feet
- Dimensions: 10 X 22
Bedroom 4
- Features: Flooring - HardWood
- Level: Upper
- Area: 168 Square Feet
- Dimensions: 12 X 14
Bathroom 1
- Features: Flooring - Ceramic Tile
- Level: Main
Basement
- Features: Basement - Unfinished
- Level: Lower
Dining room
- Features: Flooring - HardWood, Lighting - Wall sconces
- Level: Main
- Area: 196 Square Feet
- Dimensions: 14 X 14
Kitchen
- Features: Flooring - Vinyl, Kitchen - Gas Cooking
- Level: Main
- Area: 130 Square Feet
- Dimensions: 10 X 13
Living room
- Features: Fireplace - Wood Burning, Flooring - HardWood, Recessed Lighting
- Level: Main
- Area: 378 Square Feet
- Dimensions: 14 X 27
Other
- Features: Walk-In Closet(s), Flooring - HardWood
- Level: Upper
- Area: 144 Square Feet
- Dimensions: 12 X 12
Screened porch
- Level: Main
- Area: 72 Square Feet
- Dimensions: 6 X 12
Heating
- Radiator, Hot Water, Natural Gas
Cooling
- Window Unit(s)
Appliances
- Included: Dishwasher, Oven/Range - Gas, Water Heater, Gas Water Heater
- Laundry: In Basement
Features
- Entry Level Bedroom, Walk-In Closet(s)
- Flooring: Hardwood, Ceramic Tile, Vinyl, Wood
- Windows: Stain/Lead Glass, Window Treatments
- Basement: Unfinished
- Number of fireplaces: 1
- Fireplace features: Brick
Interior area
- Total structure area: 2,022
- Total interior livable area: 2,022 sqft
- Finished area above ground: 2,022
Property
Parking
- Total spaces: 2
- Parking features: Oversized, Asphalt, Detached, Driveway, Off Street
- Garage spaces: 2
- Has uncovered spaces: Yes
Accessibility
- Accessibility features: 2+ Access Exits, Accessible Entrance
Features
- Levels: Three
- Stories: 3
- Patio & porch: Porch, Screened Porch
- Exterior features: Chimney Cap(s), Lighting, Rain Gutters, Sidewalks, Street Lights
- Pool features: None
Lot
- Size: 8,000 Square Feet
- Dimensions: 50 x 160
Details
- Additional structures: Above Grade
- Parcel number: 020027600006
- Zoning: R-2
- Special conditions: Standard
Construction
Type & style
- Home type: SingleFamily
- Architectural style: Other
- Property subtype: Single Family Residence
Materials
- Aluminum Siding
- Foundation: Brick/Mortar
- Roof: Pitched,Shingle
Condition
- Good,Average
- New construction: No
- Year built: 1930
Utilities & green energy
- Electric: 100 Amp Service
- Sewer: Public Sewer
- Water: Public
- Utilities for property: Above Ground, Cable Available, Electricity Available, Natural Gas Available, Phone Available, Sewer Available, Water Available, Cable
Community & HOA
Community
- Security: Carbon Monoxide Detector(s), Smoke Detector(s)
- Subdivision: None Available
HOA
- Has HOA: No
Location
- Region: Ewing
- Municipality: EWING TWP
Financial & listing details
- Price per square foot: $185/sqft
- Tax assessed value: $178,100
- Annual tax amount: $7,004
- Date on market: 8/31/2025
- Listing agreement: Exclusive Right To Sell
- Listing terms: Cash,Conventional,FHA,VA Loan
- Inclusions: Stove, Dishwasher, And Dehumidifier
- Exclusions: Kitchen: Refrigerator, 2 Ceiling Milk Glass School House Lights, Hand Forged Pots & Pans Rack Hanging From Ceiling. Dining Room: Ceiling Chandelier. Bedroom #2 (1st Fl): Drum Style Ceiling Light. Bedroom #4 (2nd Fl, Small Bedroom): Unfinished Plywood Shelving Unit. Full Bathroom (1st Fl): Antique Hooks On Door. Basement: Washer / Dryer, Magic Chef Oven, Ge Vintage Refrigerator, Chest Freezer, All Shelving, And Pool Table. Simpli Safe Security System. All Personal Belongings.
- Ownership: Fee Simple
Estimated market value
$380,800
$362,000 - $400,000
$3,479/mo
Price history
Price history
| Date | Event | Price |
|---|---|---|
| 9/22/2025 | Pending sale | $374,990$185/sqft |
Source: | ||
| 8/31/2025 | Listed for sale | $374,990+102.7%$185/sqft |
Source: | ||
| 7/15/2016 | Listing removed | $185,000$91/sqft |
Source: RE/MAX 1st Advantage #6816321 Report a problem | ||
| 6/23/2016 | Price change | $185,000-2.6%$91/sqft |
Source: RE/MAX 1st Advantage #6816321 Report a problem | ||
| 5/16/2016 | Price change | $189,900-2.6%$94/sqft |
Source: Owner #24067628 Report a problem | ||
Public tax history
Public tax history
| Year | Property taxes | Tax assessment |
|---|---|---|
| 2025 | $7,005 | $178,100 |
| 2024 | $7,005 +9.3% | $178,100 |
| 2023 | $6,406 +2.5% | $178,100 |
Find assessor info on the county website
BuyAbility℠ payment
Est. payment
$2,552/mo
Principal & interest
$1784
Property taxes
$637
Home insurance
$131
Climate risks
Neighborhood: 08618
Nearby schools
GreatSchools rating
- 3/10Parkway Elementary SchoolGrades: PK-5Distance: 0.8 mi
- 4/10Gilmore J Fisher Middle SchoolGrades: 6-8Distance: 1.6 mi
- 2/10Ewing High SchoolGrades: 9-12Distance: 0.7 mi
Schools provided by the listing agent
- District: Ewing Township Public Schools
Source: Bright MLS. This data may not be complete. We recommend contacting the local school district to confirm school assignments for this home.
- Loading
