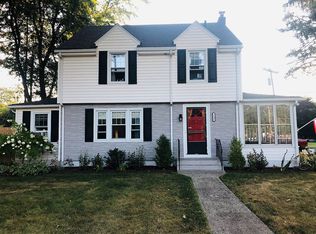Sold for $460,000 on 07/24/23
$460,000
1583 Providence Rd, Northbridge, MA 01534
3beds
1,296sqft
Single Family Residence
Built in 1957
0.33 Acres Lot
$492,100 Zestimate®
$355/sqft
$2,622 Estimated rent
Home value
$492,100
$467,000 - $517,000
$2,622/mo
Zestimate® history
Loading...
Owner options
Explore your selling options
What's special
This beautifully updated home offers a fenced-in back yard that leads to the quiet back street, perfect for walks and additional parking. Updates throughout include new granite counters with a large sink and pull down faucet, freshly painted kitchen cabinets, new high efficiency heating system converted to natural gas, refinished hardwood floors, new front doors, new garage door with opener. The front to back living room has a fireplace with a wood stove insert to cozy up to in the winter. Enjoy views of the deck and yard from the kitchen windows, perfect for entertaining and keeping an eye on family, pets and friends! There's also a built-in breakfast bar, mud room at the side entry, as well as a front entry with a closet. All stainless steel kitchen appliances. The swing set will remain. First showings at the open house Saturday 2-4pm and Sunday 11am-1pm. Offer due by Monday at 5pm.
Zillow last checked: 8 hours ago
Listing updated: July 25, 2023 at 02:15pm
Listed by:
Karen McLinden 508-642-6645,
Beautiful Day Real Estate 774-319-5777
Bought with:
Cheryl Victor
Prestigious Homes
Source: MLS PIN,MLS#: 73122597
Facts & features
Interior
Bedrooms & bathrooms
- Bedrooms: 3
- Bathrooms: 2
- Full bathrooms: 1
- 1/2 bathrooms: 1
Primary bedroom
- Features: Closet, Flooring - Hardwood
- Level: Second
- Area: 180
- Dimensions: 12 x 15
Bedroom 2
- Features: Closet, Flooring - Hardwood
- Level: Second
- Area: 156
- Dimensions: 12 x 13
Bedroom 3
- Features: Closet, Flooring - Hardwood
- Level: Second
- Area: 99
- Dimensions: 9 x 11
Primary bathroom
- Features: No
Bathroom 1
- Features: Bathroom - 1/4, Flooring - Stone/Ceramic Tile
- Level: First
- Area: 12
- Dimensions: 3 x 4
Bathroom 2
- Features: Bathroom - Full, Bathroom - With Tub & Shower, Flooring - Stone/Ceramic Tile
- Level: Second
- Area: 50
- Dimensions: 5 x 10
Dining room
- Features: Flooring - Hardwood, Exterior Access
- Level: First
- Area: 132
- Dimensions: 11 x 12
Family room
- Features: Closet, Flooring - Wall to Wall Carpet
- Level: Basement
- Area: 220
- Dimensions: 11 x 20
Kitchen
- Features: Flooring - Stone/Ceramic Tile, Countertops - Stone/Granite/Solid, Countertops - Upgraded, Deck - Exterior, Exterior Access
- Level: First
- Area: 121
- Dimensions: 11 x 11
Living room
- Features: Flooring - Hardwood
- Level: First
- Area: 276
- Dimensions: 12 x 23
Heating
- Baseboard, Hot Water, Natural Gas
Cooling
- None
Appliances
- Laundry: Electric Dryer Hookup, Exterior Access, Washer Hookup, In Basement
Features
- Flooring: Tile, Carpet, Hardwood
- Doors: Insulated Doors
- Windows: Insulated Windows
- Basement: Full,Partially Finished,Interior Entry,Bulkhead,Concrete
- Number of fireplaces: 1
- Fireplace features: Living Room
Interior area
- Total structure area: 1,296
- Total interior livable area: 1,296 sqft
Property
Parking
- Total spaces: 6
- Parking features: Attached, Paved Drive, Off Street, Paved
- Attached garage spaces: 1
- Uncovered spaces: 5
Features
- Patio & porch: Deck
- Exterior features: Deck, Rain Gutters, Storage, Fenced Yard
- Fencing: Fenced/Enclosed,Fenced
Lot
- Size: 0.33 Acres
- Features: Cleared, Level
Details
- Parcel number: M:00023 B:00075,1640461
- Zoning: res
Construction
Type & style
- Home type: SingleFamily
- Architectural style: Cape
- Property subtype: Single Family Residence
Materials
- Foundation: Concrete Perimeter
Condition
- Year built: 1957
Utilities & green energy
- Electric: Circuit Breakers, 100 Amp Service
- Sewer: Public Sewer
- Water: Public
- Utilities for property: for Electric Range, for Electric Dryer, Washer Hookup
Community & neighborhood
Community
- Community features: Shopping
Location
- Region: Northbridge
Other
Other facts
- Road surface type: Paved
Price history
| Date | Event | Price |
|---|---|---|
| 7/24/2023 | Sold | $460,000+8.2%$355/sqft |
Source: MLS PIN #73122597 Report a problem | ||
| 6/13/2023 | Contingent | $425,000$328/sqft |
Source: MLS PIN #73122597 Report a problem | ||
| 6/8/2023 | Listed for sale | $425,000+44.4%$328/sqft |
Source: MLS PIN #73122597 Report a problem | ||
| 6/12/2020 | Sold | $294,400-0.2%$227/sqft |
Source: Public Record Report a problem | ||
| 4/20/2020 | Pending sale | $294,900$228/sqft |
Source: Real Living Suburban Lifestyle Real Estate #72634003 Report a problem | ||
Public tax history
| Year | Property taxes | Tax assessment |
|---|---|---|
| 2025 | $4,980 +4% | $422,400 +6.6% |
| 2024 | $4,789 +16.6% | $396,100 +25% |
| 2023 | $4,108 +9.8% | $317,000 +16.6% |
Find assessor info on the county website
Neighborhood: Whitinsville
Nearby schools
GreatSchools rating
- NANorthbridge Elementary SchoolGrades: PK-1Distance: 1.9 mi
- 4/10Northbridge Middle SchoolGrades: 6-8Distance: 2 mi
- 4/10Northbridge High SchoolGrades: 9-12Distance: 2.1 mi
Get a cash offer in 3 minutes
Find out how much your home could sell for in as little as 3 minutes with a no-obligation cash offer.
Estimated market value
$492,100
Get a cash offer in 3 minutes
Find out how much your home could sell for in as little as 3 minutes with a no-obligation cash offer.
Estimated market value
$492,100
