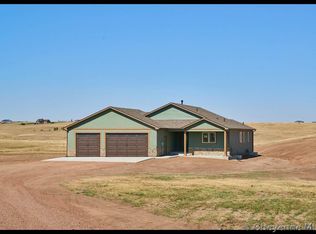Spectacular Rocking Star Estate! Enjoy Wyoming living to the fullest with all the amenities of modern construction just minutes west of Cheyenne! Upgrades everywhere including slate flooring, hardwoods, barn door and custom wood wall finishes! Gourmet kitchen with stainless appliances, granite counters and custom tile backsplash! 3 master suites in this home give the owners privacy and convenience! Decks off master and the living area! Awesome firepit with stone seating! Ask about features not listed here!
This property is off market, which means it's not currently listed for sale or rent on Zillow. This may be different from what's available on other websites or public sources.
