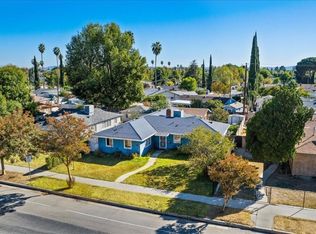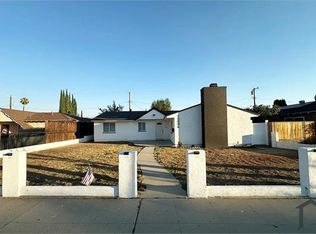Sami Tarrab DRE #01945859 818-631-2015,
Berkshire Hathaway HomeServices California Properties,
Michael Metzger DRE #02048826,
Berkshire Hathaway HomeServices California Properties
15834 Rinaldi St, Granada Hills, CA 91344
Home value
$820,600
$747,000 - $903,000
$3,851/mo
Loading...
Owner options
Explore your selling options
What's special
Zillow last checked: 8 hours ago
Listing updated: July 24, 2025 at 12:37pm
Sami Tarrab DRE #01945859 818-631-2015,
Berkshire Hathaway HomeServices California Properties,
Michael Metzger DRE #02048826,
Berkshire Hathaway HomeServices California Properties
Jazmin Chuchua, DRE #02240456
ROA California Inc
Facts & features
Interior
Bedrooms & bathrooms
- Bedrooms: 3
- Bathrooms: 2
- Full bathrooms: 2
- Main level bathrooms: 2
- Main level bedrooms: 3
Bedroom
- Features: Bedroom on Main Level
Bedroom
- Features: All Bedrooms Down
Bathroom
- Features: Bathtub, Low Flow Plumbing Fixtures, Stone Counters, Separate Shower, Tub Shower
Kitchen
- Features: Galley Kitchen
Kitchen
- Features: Laminate Counters, Walk-In Pantry
Heating
- Central, Natural Gas
Cooling
- Central Air
Appliances
- Included: Dishwasher, Electric Oven, Gas Cooktop, Disposal, Gas Water Heater, Microwave, Refrigerator, Range Hood, Self Cleaning Oven, Dryer, Washer
- Laundry: Washer Hookup, Gas Dryer Hookup, Inside, In Kitchen
Features
- Breakfast Bar, Block Walls, Ceiling Fan(s), Ceramic Counters, Laminate Counters, Open Floorplan, All Bedrooms Down, Bedroom on Main Level, Galley Kitchen
- Flooring: Laminate, Tile
- Doors: Mirrored Closet Door(s), Sliding Doors
- Windows: Blinds, Double Pane Windows
- Has fireplace: Yes
- Fireplace features: Gas, Living Room, Raised Hearth
- Common walls with other units/homes: 2+ Common Walls
Interior area
- Total interior livable area: 1,520 sqft
Property
Parking
- Total spaces: 2
- Parking features: Door-Single, Garage, Garage Door Opener, Paved, Garage Faces Rear
- Garage spaces: 2
Features
- Levels: One
- Stories: 1
- Entry location: 1
- Patio & porch: Concrete, Enclosed, Front Porch, Patio, Porch
- Exterior features: Rain Gutters
- Pool features: None
- Spa features: None
- Fencing: Block,Chain Link
- Has view: Yes
- View description: Neighborhood
Lot
- Size: 7,202 sqft
- Features: Front Yard, Sprinklers In Rear, Lawn, Level, Near Park, Rectangular Lot, Sprinklers Timer, Sprinkler System, Street Level
Details
- Parcel number: 2666008005
- Zoning: LARS
- Special conditions: Standard
Construction
Type & style
- Home type: SingleFamily
- Architectural style: Ranch
- Property subtype: Single Family Residence
- Attached to another structure: Yes
Materials
- Frame, Stucco, Wood Siding, Copper Plumbing
- Foundation: Raised
- Roof: Asphalt,Shingle
Condition
- New construction: No
- Year built: 1957
Utilities & green energy
- Sewer: Public Sewer
- Water: Public
- Utilities for property: Cable Available, Electricity Connected, Natural Gas Connected, Phone Available, Sewer Connected, Water Connected
Community & neighborhood
Security
- Security features: Carbon Monoxide Detector(s), Smoke Detector(s)
Community
- Community features: Curbs, Gutter(s), Storm Drain(s), Street Lights, Suburban, Sidewalks, Valley, Park
Location
- Region: Granada Hills
Other
Other facts
- Listing terms: Cash,Cash to New Loan
- Road surface type: Paved
Price history
| Date | Event | Price |
|---|---|---|
| 7/24/2025 | Sold | $829,000+3.6%$545/sqft |
Source: | ||
| 7/3/2025 | Pending sale | $799,999$526/sqft |
Source: | ||
| 6/16/2025 | Contingent | $799,999$526/sqft |
Source: | ||
| 6/5/2025 | Listed for sale | $799,999$526/sqft |
Source: | ||
Public tax history
| Year | Property taxes | Tax assessment |
|---|---|---|
| 2025 | $1,114 +3.3% | $73,238 +2% |
| 2024 | $1,078 +1.6% | $71,803 +2% |
| 2023 | $1,061 +4.3% | $70,396 +2% |
Find assessor info on the county website
Neighborhood: Granada Hills
Nearby schools
GreatSchools rating
- 3/10Danube Avenue Elementary SchoolGrades: K-5Distance: 0.4 mi
- 7/10George K. Porter Middle SchoolGrades: 6-8Distance: 1.1 mi
- 8/10John F. Kennedy High SchoolGrades: 9-12Distance: 0.7 mi
Schools provided by the listing agent
- Middle: Porter
- High: Kennedy
Source: CRMLS. This data may not be complete. We recommend contacting the local school district to confirm school assignments for this home.
Get a cash offer in 3 minutes
Find out how much your home could sell for in as little as 3 minutes with a no-obligation cash offer.
$820,600

