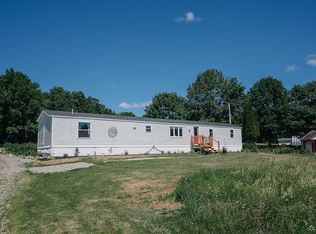Closed
$470,000
1584 Dixmont Road, Etna, ME 04434
3beds
2,132sqft
Single Family Residence
Built in 2008
2.6 Acres Lot
$487,100 Zestimate®
$220/sqft
$2,736 Estimated rent
Home value
$487,100
$331,000 - $711,000
$2,736/mo
Zestimate® history
Loading...
Owner options
Explore your selling options
What's special
Welcome to this stunning custom contemporary home, perfectly situated in a prime location! With over 2100 square feet of well-designed living space, this home boasts an open concept kitchen and dining area that flows seamlessly onto a spacious deck, offering picturesque views of the back field and abundant wildlife. The good-sized living room is ideal for relaxation and entertainment, while beautiful updates throughout the home, including elegant hardwood and tile floors, add a touch of sophistication. The owner's bedroom features a luxurious en suite bathroom, providing a private retreat. Enjoy the convenience of an attached two-car garage, along with a separate one-car garage that offers additional storage. Plus, the basement provides excellent potential for more living space. This exceptional property is not to be missed!
Zillow last checked: 8 hours ago
Listing updated: November 22, 2024 at 12:06pm
Listed by:
Brookewood Realty
Bought with:
Better Homes & Gardens Real Estate/The Masiello Group
Source: Maine Listings,MLS#: 1606479
Facts & features
Interior
Bedrooms & bathrooms
- Bedrooms: 3
- Bathrooms: 3
- Full bathrooms: 2
- 1/2 bathrooms: 1
Primary bedroom
- Features: Closet, Full Bath, Separate Shower, Walk-In Closet(s)
- Level: Second
- Area: 189.8 Square Feet
- Dimensions: 13 x 14.6
Bedroom 2
- Level: Second
- Area: 120 Square Feet
- Dimensions: 10 x 12
Bedroom 3
- Level: Second
- Area: 936 Square Feet
- Dimensions: 26 x 36
Dining room
- Level: First
- Area: 196 Square Feet
- Dimensions: 14 x 14
Kitchen
- Features: Eat-in Kitchen, Pantry
- Level: First
- Area: 143 Square Feet
- Dimensions: 11 x 13
Living room
- Level: First
- Area: 260 Square Feet
- Dimensions: 13 x 20
Heating
- Baseboard, Hot Water
Cooling
- Heat Pump
Features
- Bathtub, Primary Bedroom w/Bath
- Flooring: Other, Tile, Wood
- Basement: Interior Entry,Full,Unfinished
- Has fireplace: No
Interior area
- Total structure area: 2,132
- Total interior livable area: 2,132 sqft
- Finished area above ground: 2,132
- Finished area below ground: 0
Property
Parking
- Total spaces: 3
- Parking features: Gravel, 5 - 10 Spaces
- Attached garage spaces: 3
Features
- Patio & porch: Deck, Porch
Lot
- Size: 2.60 Acres
- Features: Rural, Level, Open Lot
Details
- Additional structures: Outbuilding
- Parcel number: ETNAM002L051
- Zoning: rural
Construction
Type & style
- Home type: SingleFamily
- Architectural style: Contemporary
- Property subtype: Single Family Residence
Materials
- Wood Frame, Vinyl Siding
- Roof: Shingle
Condition
- Year built: 2008
Utilities & green energy
- Electric: Circuit Breakers
- Sewer: Private Sewer
- Water: Private
- Utilities for property: Utilities On
Community & neighborhood
Location
- Region: Etna
Other
Other facts
- Road surface type: Paved
Price history
| Date | Event | Price |
|---|---|---|
| 11/22/2024 | Sold | $470,000-6%$220/sqft |
Source: | ||
| 10/15/2024 | Contingent | $499,900$234/sqft |
Source: | ||
| 10/10/2024 | Listed for sale | $499,900+147.5%$234/sqft |
Source: | ||
| 10/5/2018 | Sold | $202,000+18.8%$95/sqft |
Source: | ||
| 12/16/2016 | Sold | $170,000$80/sqft |
Source: | ||
Public tax history
| Year | Property taxes | Tax assessment |
|---|---|---|
| 2024 | $3,497 +3.1% | $211,940 |
| 2023 | $3,391 +1.6% | $211,940 |
| 2022 | $3,338 -1.6% | $211,940 |
Find assessor info on the county website
Neighborhood: 04434
Nearby schools
GreatSchools rating
- 7/10Etna-Dixmont SchoolGrades: PK-4Distance: 1.3 mi
- 3/10Nokomis Regional Middle SchoolGrades: 5-8Distance: 12.5 mi
- 5/10Nokomis Regional High SchoolGrades: 9-12Distance: 12.5 mi

Get pre-qualified for a loan
At Zillow Home Loans, we can pre-qualify you in as little as 5 minutes with no impact to your credit score.An equal housing lender. NMLS #10287.
