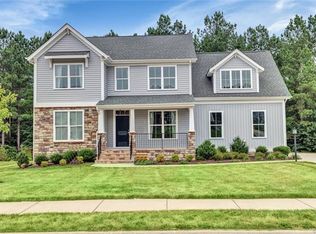Sad owners are relocating! Your jaw will drop when you see this turnkey home in the heart of the sought after neighborhood of Harpers Mill in the Cosby High School District. Previously a Main Street Homes Model Home, the Hartfield plan has the perfect flow and is loaded w/ upgrades. Enter into a light-filled foyer, formal dining room, office or formal living room w/ French doors. You will be wowed by the gourmet Chef's kitchen that features granite countertops, gas cooking, ample storage, upgraded appliances, soft close cabinetry, custom backsplash, and breakfast nook. The kitchen opens to the delightful family room that is spacious with a gas fireplace. 1st floor boasts beautiful birch flooring. Upstairs you will find 4 spacious bedrooms w/ walk-in closets, 3 full baths, laundry room, & loft area. The master suite is oversized for luxury living w/ 2 walk-in closets & lavish master bath. Enjoy a truly oversized 2.5 car garage, lots of outdoor living spaces including a covered front porch and a rear, recently stained deck for entertaining. Rear yard is private, wooded & links to the nature trail. The home is Energy Star Certified w/ a HERS rating of 63 w/ tankless hot water heater.
This property is off market, which means it's not currently listed for sale or rent on Zillow. This may be different from what's available on other websites or public sources.
