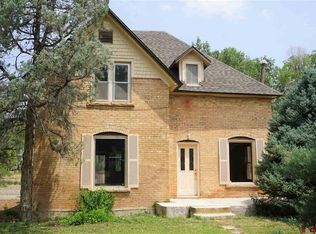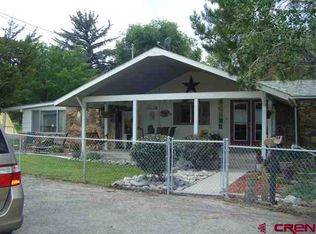Sold cren member
$385,000
1585 E 3rd Street, Delta, CO 81416
3beds
1,152sqft
Stick Built
Built in 1906
1.51 Acres Lot
$369,400 Zestimate®
$334/sqft
$1,251 Estimated rent
Home value
$369,400
$307,000 - $443,000
$1,251/mo
Zestimate® history
Loading...
Owner options
Explore your selling options
What's special
Charming remodeled farmhouse on 1.5 acres – prime location next to hospital! Welcome to this beautifully remodeled farmhouse-style home, ideally situated on a spacious 1.5-acre lot just steps away from Delta County Memorial Hospital! This inviting three-bedroom home offers modern updates while maintaining its rustic charm. Inside, the main level features three cozy bedrooms and an adorably updated bathroom with a tub/shower combo. The updated kitchen boasts stylish countertops, stainless steel appliances, and plenty of storage, flowing seamlessly into the dining area with south-facing windows that fill the space with natural light. The cozy living room offers a warm, welcoming feel with a wood stove and serene views of the private backyard. Downstairs, the unfinished basement provides ample storage space and exciting potential for additional square footage. The spacious laundry area is also located in the basement. Outside, you'll find a custom privacy fence in the front yard, a 1-car detached garage, and 1.6 shares of UVWUA irrigation water—perfect for gardening or small agricultural projects. With its fantastic location, charming updates, and abundant potential, this home is a rare find. Don’t miss out—schedule a showing today!
Zillow last checked: 8 hours ago
Listing updated: July 14, 2025 at 03:39pm
Listed by:
Doug Phillips C:970-209-0135,
Norris-Phillips Real Estate, LLC,
Mandy Powell 970-209-6326,
Norris-Phillips Real Estate, LLC
Bought with:
Deanna Mautz
Real Colorado Properties
Source: CREN,MLS#: 822343
Facts & features
Interior
Bedrooms & bathrooms
- Bedrooms: 3
- Bathrooms: 1
- Full bathrooms: 1
Primary bedroom
- Level: Main
Dining room
- Features: Kitchen/Dining
Cooling
- Window Unit(s)
Appliances
- Included: Range, Refrigerator, Dishwasher, Exhaust Fan
Features
- Flooring: Laminate
- Basement: Unfinished
- Has fireplace: Yes
- Fireplace features: Living Room, Wood Burning Stove
Interior area
- Total structure area: 1,152
- Total interior livable area: 1,152 sqft
Property
Parking
- Total spaces: 1
- Parking features: Detached Garage
- Garage spaces: 1
Features
- Levels: One
- Stories: 1
- Patio & porch: Deck, Covered Porch
Lot
- Size: 1.51 Acres
Details
- Additional structures: Garage(s)
- Parcel number: 345518400055
Construction
Type & style
- Home type: SingleFamily
- Architectural style: Ranch Basement
- Property subtype: Stick Built
Materials
- Wood Frame, Masonite
- Roof: Metal
Condition
- New construction: No
- Year built: 1906
Utilities & green energy
- Sewer: Public Sewer
- Water: Public
Community & neighborhood
Location
- Region: Delta
- Subdivision: Other
Other
Other facts
- Has irrigation water rights: Yes
Price history
| Date | Event | Price |
|---|---|---|
| 7/14/2025 | Sold | $385,000$334/sqft |
Source: | ||
| 6/5/2025 | Contingent | $385,000$334/sqft |
Source: | ||
| 5/14/2025 | Price change | $385,000-2.5%$334/sqft |
Source: | ||
| 5/8/2025 | Listed for sale | $395,000$343/sqft |
Source: | ||
| 5/3/2025 | Contingent | $395,000$343/sqft |
Source: | ||
Public tax history
| Year | Property taxes | Tax assessment |
|---|---|---|
| 2024 | $1,287 +14.1% | $20,209 -12.6% |
| 2023 | $1,128 -0.9% | $23,111 +32.2% |
| 2022 | $1,139 | $17,476 -2.8% |
Find assessor info on the county website
Neighborhood: 81416
Nearby schools
GreatSchools rating
- 5/10Garnet Mesa Elementary SchoolGrades: K-5Distance: 0.8 mi
- 5/10Delta Middle SchoolGrades: 6-8Distance: 1.2 mi
- 7/10Delta High SchoolGrades: 9-12Distance: 1.1 mi
Schools provided by the listing agent
- Elementary: Open Enrollment
- Middle: Delta 6-8
- High: Delta 9-12
Source: CREN. This data may not be complete. We recommend contacting the local school district to confirm school assignments for this home.
Get pre-qualified for a loan
At Zillow Home Loans, we can pre-qualify you in as little as 5 minutes with no impact to your credit score.An equal housing lender. NMLS #10287.

