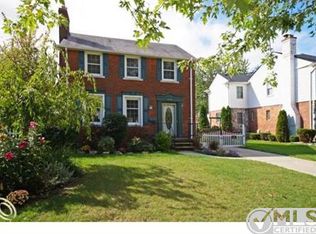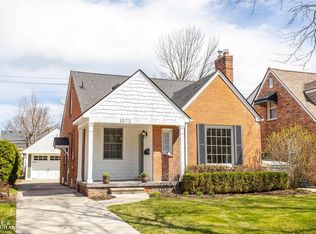Stunning Woods Colonial with impeccable curb appeal. This gorgeous home will certainly impress from the moment you pull into the driveway. Gracious floorplan with updated kitchen that opens up into a large family room perfect for entertaining. Upstairs features four bedrooms, 2 full bathrooms and the very hard to find second floor laundry. Outside features a gracious outdoor entertaining space with huge garage, newer concrete and a yard that rests on a very large lot for the Woods. Fall is here and this home is the one you have been waiting for! Schedule your appointment today.
This property is off market, which means it's not currently listed for sale or rent on Zillow. This may be different from what's available on other websites or public sources.

