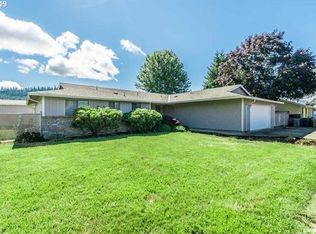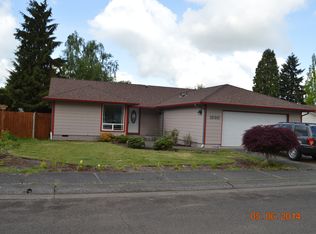Accepted Offer with Contingencies. Charming home with beamed vaulted ceiling and wall of windows open to private outdoor space and expansive tree/butte view! So many lovely features of this well maintained home include forced air, cozy wood stove insert, bright spacious floor plan, den/office and much more! Outside is hot tub room off the master, lg gated RV pad w elec, "lifetime" metal tile roof, extra storage/shelving in garage, and a deck with canopy to relax and entertain! You'll enjoy the year round comfort. Don't miss out on this one!
This property is off market, which means it's not currently listed for sale or rent on Zillow. This may be different from what's available on other websites or public sources.


