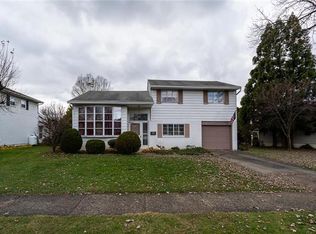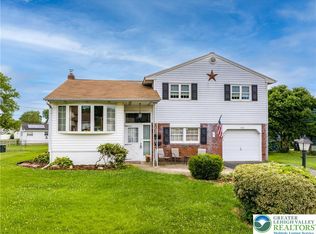Sold for $351,500
$351,500
1585 Rudolph Dr, Bethlehem, PA 18018
3beds
1,700sqft
Single Family Residence
Built in 1958
6,882.48 Square Feet Lot
$370,400 Zestimate®
$207/sqft
$2,242 Estimated rent
Home value
$370,400
$330,000 - $415,000
$2,242/mo
Zestimate® history
Loading...
Owner options
Explore your selling options
What's special
Welcome to this charming split-level home nestled in a prime West Bethlehem location. This property offers a comfortable layout with 3 bedrooms, 1.5 baths & ample living space across its multiple levels. Upon entry, you are greeted by an entry foyer w/stairs leading to the main level, featuring a spacious kitchen, a cozy living room w/a decorative fireplace, & a dining room perfect for family gatherings. The kitchen boasts functionality & potential for customization, awaiting your personal touch. The upper level hosts three comfortable bedrooms & a full bathroom, providing a quiet retreat for rest & relaxation. Descending back to the entry level, you'll find a versatile family room ideal for entertaining or casual relaxation, complete with a convenient half bath. Additionally, the lower level offers a private den, offering flexibility for a home office or study. Practical amenities include laundry facilities conveniently located on this floor. Outside, the property continues to impress with a covered patio, fenced yard offering privacy & a shed for additional storage, and a one-car garage for parking convenience. Noteworthy features include replacement windows throughout, beautiful hardwood floors, oil heat (4 yrs. old) & central air conditioning, providing year-round comfort and efficiency. Don't miss out on the chance to make this West Bethlehem gem your own. Schedule your showing today and envision the possibilities awaiting you in this delightful home!
Zillow last checked: 8 hours ago
Listing updated: August 30, 2024 at 01:22pm
Listed by:
Lori J. Campbell 610-360-2413,
Coldwell Banker Heritage R E
Bought with:
Mike Dragotta, RS320725
Coldwell Banker Hearthside
Cliff M. Lewis, RS282311
Coldwell Banker Hearthside
Source: GLVR,MLS#: 741933 Originating MLS: Lehigh Valley MLS
Originating MLS: Lehigh Valley MLS
Facts & features
Interior
Bedrooms & bathrooms
- Bedrooms: 3
- Bathrooms: 2
- Full bathrooms: 1
- 1/2 bathrooms: 1
Heating
- Forced Air, Oil
Cooling
- Central Air
Appliances
- Included: Electric Oven, Electric Water Heater, Microwave, Refrigerator
- Laundry: Washer Hookup, Dryer Hookup, Lower Level
Features
- Dining Area, Separate/Formal Dining Room, Entrance Foyer, Family Room Lower Level, Home Office
- Flooring: Carpet, Hardwood, Tile, Vinyl
- Basement: Partial
- Has fireplace: Yes
- Fireplace features: Living Room
Interior area
- Total interior livable area: 1,700 sqft
- Finished area above ground: 1,508
- Finished area below ground: 192
Property
Parking
- Total spaces: 1
- Parking features: Built In, Garage, Off Street, On Street
- Garage spaces: 1
- Has uncovered spaces: Yes
Features
- Levels: Multi/Split
- Stories: 2
- Patio & porch: Covered, Patio
- Exterior features: Fence, Patio
- Fencing: Yard Fenced
Lot
- Size: 6,882 sqft
- Dimensions: 103 x 42
Details
- Parcel number: 642803666478001
- Zoning: RG-RESIDENTIAL
- Special conditions: None
Construction
Type & style
- Home type: SingleFamily
- Architectural style: Split Level
- Property subtype: Single Family Residence
Materials
- Brick, Vinyl Siding
- Roof: Asphalt,Fiberglass
Condition
- Year built: 1958
Utilities & green energy
- Electric: 200+ Amp Service, Circuit Breakers
- Sewer: Public Sewer
- Water: Public
- Utilities for property: Cable Available
Community & neighborhood
Security
- Security features: Smoke Detector(s)
Location
- Region: Bethlehem
- Subdivision: Kaywin
Other
Other facts
- Listing terms: Cash,Conventional,FHA,VA Loan
- Ownership type: Fee Simple
- Road surface type: Paved
Price history
| Date | Event | Price |
|---|---|---|
| 8/30/2024 | Sold | $351,500+6.5%$207/sqft |
Source: | ||
| 7/24/2024 | Pending sale | $329,900$194/sqft |
Source: | ||
| 7/20/2024 | Listed for sale | $329,900+50.6%$194/sqft |
Source: | ||
| 6/9/2008 | Sold | $219,000-0.4%$129/sqft |
Source: Public Record Report a problem | ||
| 3/6/2008 | Listed for sale | $219,900$129/sqft |
Source: EpropertySites #282385 Report a problem | ||
Public tax history
| Year | Property taxes | Tax assessment |
|---|---|---|
| 2025 | $4,694 +3.6% | $159,600 |
| 2024 | $4,533 +0.9% | $159,600 |
| 2023 | $4,493 | $159,600 |
Find assessor info on the county website
Neighborhood: 18018
Nearby schools
GreatSchools rating
- 5/10James Buchanan El SchoolGrades: K-5Distance: 0.4 mi
- 6/10Nitschmann Middle SchoolGrades: 6-8Distance: 0.8 mi
- 2/10Liberty High SchoolGrades: 9-12Distance: 1.5 mi
Schools provided by the listing agent
- Elementary: Buchanann
- Middle: Nitschmann
- High: Liberty
- District: Bethlehem
Source: GLVR. This data may not be complete. We recommend contacting the local school district to confirm school assignments for this home.
Get a cash offer in 3 minutes
Find out how much your home could sell for in as little as 3 minutes with a no-obligation cash offer.
Estimated market value$370,400
Get a cash offer in 3 minutes
Find out how much your home could sell for in as little as 3 minutes with a no-obligation cash offer.
Estimated market value
$370,400

