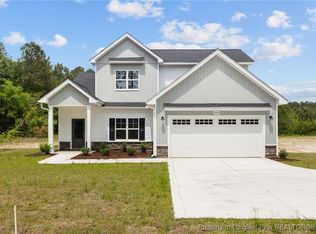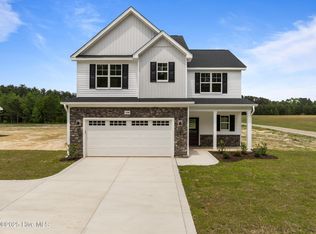Sold for $320,000
$320,000
1585 Scull Rd, Raeford, NC 28376
--beds
2baths
2,017sqft
SingleFamily
Built in 2024
0.46 Acres Lot
$320,400 Zestimate®
$159/sqft
$2,030 Estimated rent
Home value
$320,400
$304,000 - $336,000
$2,030/mo
Zestimate® history
Loading...
Owner options
Explore your selling options
What's special
1585 Scull Rd, Raeford, NC 28376 is a single family home that contains 2,017 sq ft and was built in 2024. It contains 2.5 bathrooms. This home last sold for $320,000 in November 2025.
The Zestimate for this house is $320,400. The Rent Zestimate for this home is $2,030/mo.
Facts & features
Interior
Bedrooms & bathrooms
- Bathrooms: 2.5
Heating
- Other
Features
- Has fireplace: Yes
Interior area
- Total interior livable area: 2,017 sqft
Property
Parking
- Parking features: Garage - Attached
Features
- Exterior features: Other
Lot
- Size: 0.46 Acres
Details
- Parcel number: 494560101113
Construction
Type & style
- Home type: SingleFamily
Materials
- Foundation: Slab
Condition
- Year built: 2024
Community & neighborhood
Location
- Region: Raeford
Price history
| Date | Event | Price |
|---|---|---|
| 11/25/2025 | Sold | $320,000-7%$159/sqft |
Source: Public Record Report a problem | ||
| 9/17/2025 | Price change | $343,999-2.8%$171/sqft |
Source: | ||
| 4/21/2025 | Price change | $353,999+2.9%$176/sqft |
Source: | ||
| 4/2/2025 | Price change | $343,999-5.8%$171/sqft |
Source: | ||
| 3/20/2025 | Price change | $364,990-2.9%$181/sqft |
Source: | ||
Public tax history
| Year | Property taxes | Tax assessment |
|---|---|---|
| 2025 | $1,740 +2657.7% | $198,780 +2451.7% |
| 2024 | $63 | $7,790 |
Find assessor info on the county website
Neighborhood: 28376
Nearby schools
GreatSchools rating
- 6/10Upchurch ElementaryGrades: PK-5Distance: 5.6 mi
- 2/10East Hoke MiddleGrades: 6-8Distance: 2.1 mi
- 10/10Sandhoke Early College High SchoolGrades: 9-12Distance: 4.8 mi

Get pre-qualified for a loan
At Zillow Home Loans, we can pre-qualify you in as little as 5 minutes with no impact to your credit score.An equal housing lender. NMLS #10287.

