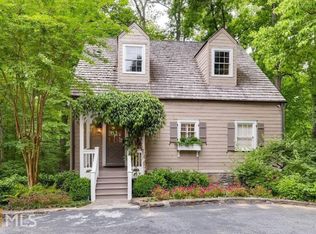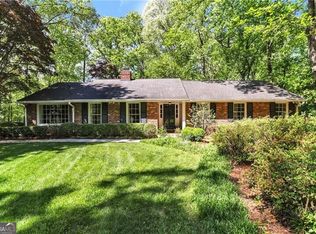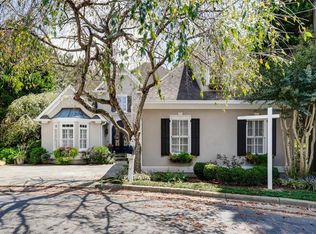This completely renovated smart home sits on a 2-acre wooded & private Buckhead oasis with "moon" lighting. Main level features a huge master, vaulted family room, sunroom, office and guest suite. Chef's kitchen has granite counters, breakfast bar, and high-end SS appliances including double wall ovens. Upper-level soundproof theater room with wet bar. The terrace-level den and second kitchen open directly to huge pool. Outdoor living w/ veranda, screened porch, 4 sitting/dining areas, waterfall & Koi pond. Private carriage suite includes kitchenette & full bath!
This property is off market, which means it's not currently listed for sale or rent on Zillow. This may be different from what's available on other websites or public sources.


