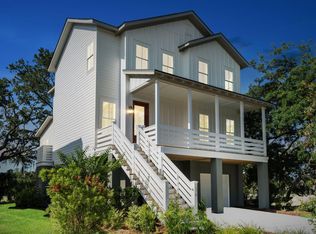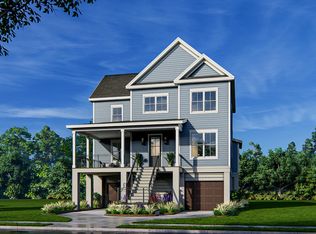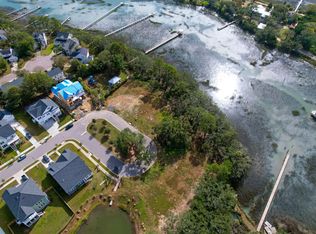Closed
$1,265,043
1586 Charming Nancy Rd, Charleston, SC 29412
3beds
2,300sqft
Single Family Residence
Built in 2023
9,147.6 Square Feet Lot
$1,106,800 Zestimate®
$550/sqft
$4,542 Estimated rent
Home value
$1,106,800
$1.01M - $1.23M
$4,542/mo
Zestimate® history
Loading...
Owner options
Explore your selling options
What's special
THIS IS THE LAST AVAILABLE ELEVATED HOME IN BENNETTS BLUFF! The AWAKE floorplan is right at 2300 sq feet with 3 BD, 2.5 BA, large loft area, home office, spacious pantry & an elevator shaft to the first floor. The list price includes a $75,000 DESIGN CREDIT to upgrade your home in the builder's showroom with help from their interior design team. Included structural features are 6'' exterior walls, spray foam in the attic & under the home, high-efficiency HVAC, 10' first floor ceilings, 9' second floor ceilings & more. The first floor has an open floorplan that opens to a huge, covered porch that is 23' wide by 11' deep and speaking of porches...the home has double front porches! The primary bedroom is on the main floor & guest rooms & loft area are on the second floor. Call Today!!The FIRST FLOOR features the open living area with gas fireplace, primary bedroom & bathroom with large walk-inn closet, foyer area, powder room, elevator shaft to the ground floor, home office, spacious pantry, 7' kitchen island and large sliders to the 23' wide by 11' deep covered porch that will have great views! The SECOND FLOOR feature a spacious loft area with access to the upper-level front porch, 2 guest room, guest bathroom and laundry room. All of the rooms will have great views to the marsh, water and wooded areas. The listing price INCLUDES a $75,000 design credit to be spent in the builder's design showroom. The home will start with our Cypress series of features, and you can upgrade to your liking with the credit. You will receive 5 hours with our interior designer to help with the customization and selections for your home. Additional features of the home include: ENERGY SAVINGS FEATURES: tankless water heater, programmable thermostats, single hung low-E windows, 16 SEER Lennox HVAC with variable speed HOME AUTOMATION SYSTEM: smart hub control panel and App to access remotely, doorbell camera, z-wave light switches, smart door lock KITCHEN FEATURES: The Cypress series starts with quartz countertops, Frigidaire appliances, stained cabinets. Upgrade options include are the Chef's Kitchen with slide-in range & vent hood or the Gourmet kitchen with cooktop, vent hood and wall oven/microwave combo. INTERIOR FEATURES: 10' ceilings on first floor, 9' ceilings on second floor, 8' interior doors on first floor, 6'8" interior doors on second floor, craftsman still trim package. 7" baseboards on first floor, 5" baseboards on the second floor, hardwoods in the living areas & carpet throughout the rest of the home, Delta faucets, lighting from Visual Comfort and more. PRIMARY BEDROOM & BATHROOM: carpet with the option to move to hardwoods, ceramic tile flooring in the bathroom, quartz counters, Delta faucets, walk-in tiled shower with option for frameless glass door and more. GUEST BATHROOMS - tile flooring, quartz counters, Delta faucets EXTERIOR FEATURES: cement fiber siding, trim, fascia & soffit, marsh/wooded lot with great views, 30-year architectural shingles, gorgeous exterior lighting options, garage door openers and keyless entry pad, outside hose bibs, professionally designed landscape plan, elevated foundation
Zillow last checked: 8 hours ago
Listing updated: May 30, 2025 at 07:20am
Listed by:
Carolina One Real Estate 843-779-8660
Bought with:
The Pulse Charleston
Source: CTMLS,MLS#: 23016699
Facts & features
Interior
Bedrooms & bathrooms
- Bedrooms: 3
- Bathrooms: 3
- Full bathrooms: 2
- 1/2 bathrooms: 1
Cooling
- Central Air
Appliances
- Laundry: Electric Dryer Hookup, Washer Hookup, Laundry Room
Features
- Ceiling - Smooth, High Ceilings, Kitchen Island, Walk-In Closet(s), Entrance Foyer, Pantry
- Flooring: Carpet, Ceramic Tile, Luxury Vinyl, Wood
- Number of fireplaces: 1
- Fireplace features: Family Room, Gas Log, One
Interior area
- Total structure area: 2,300
- Total interior livable area: 2,300 sqft
Property
Parking
- Total spaces: 2
- Parking features: Garage, Attached, Garage Door Opener
- Attached garage spaces: 2
Features
- Levels: Two
- Stories: 2
- Patio & porch: Front Porch
- Exterior features: Lawn Irrigation
- Waterfront features: Marshfront
Lot
- Size: 9,147 sqft
Details
- Parcel number: 4280000377
Construction
Type & style
- Home type: SingleFamily
- Architectural style: Traditional
- Property subtype: Single Family Residence
Materials
- Cement Siding
- Foundation: Raised
- Roof: Architectural
Condition
- Year built: 2023
Utilities & green energy
- Sewer: Septic Tank
- Water: Public
- Utilities for property: Charleston Water Service, Dominion Energy
Community & neighborhood
Community
- Community features: Park
Location
- Region: Charleston
- Subdivision: Bennetts Bluff
Other
Other facts
- Listing terms: Any
Price history
| Date | Event | Price |
|---|---|---|
| 5/28/2025 | Sold | $1,265,043+2.4%$550/sqft |
Source: | ||
| 4/24/2025 | Listed for sale | $1,235,900$537/sqft |
Source: | ||
| 5/21/2024 | Contingent | $1,235,900$537/sqft |
Source: | ||
| 7/24/2023 | Listed for sale | $1,235,900$537/sqft |
Source: | ||
Public tax history
| Year | Property taxes | Tax assessment |
|---|---|---|
| 2024 | $4,679 +3.6% | $16,500 |
| 2023 | $4,516 +688.3% | $16,500 +660.4% |
| 2022 | $573 +1.3% | $2,170 |
Find assessor info on the county website
Neighborhood: 29412
Nearby schools
GreatSchools rating
- 5/10Stiles Point Elementary SchoolGrades: PK-5Distance: 1.2 mi
- 8/10Camp Road MiddleGrades: 6-8Distance: 2.4 mi
- 9/10James Island Charter High SchoolGrades: 9-12Distance: 0.8 mi
Schools provided by the listing agent
- Elementary: Stiles Point
- Middle: Camp Road
- High: James Island Charter
Source: CTMLS. This data may not be complete. We recommend contacting the local school district to confirm school assignments for this home.
Get a cash offer in 3 minutes
Find out how much your home could sell for in as little as 3 minutes with a no-obligation cash offer.
Estimated market value$1,106,800
Get a cash offer in 3 minutes
Find out how much your home could sell for in as little as 3 minutes with a no-obligation cash offer.
Estimated market value
$1,106,800


