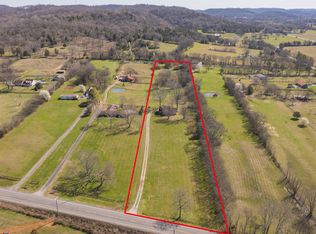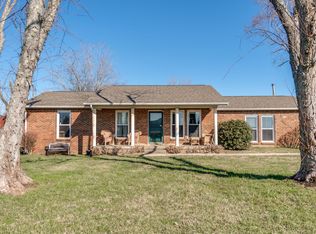Closed
$825,000
1586 Coleman Rd, Franklin, TN 37064
4beds
1,862sqft
Single Family Residence, Residential
Built in 1978
6.4 Acres Lot
$827,900 Zestimate®
$443/sqft
$3,341 Estimated rent
Home value
$827,900
$787,000 - $869,000
$3,341/mo
Zestimate® history
Loading...
Owner options
Explore your selling options
What's special
Classic all-brick ranch home on 6.4 acres in sought-after Williamson County offers a rare blend of country serenity, functional living space and convenient proximity to Franklin's historic downtown and Leipers Fork. This home has it all: beautiful hardwood floors, two separate master suites, a large barn for storage or for keeping animals, several already built raised garden beds, and multiple fully fenced off pastures, EV charging station, as well as a fresh coat of paint. Not to mention the views at sunset from the property are stunning!! This is perfect for those seeking acreage, privacy and versatility all while having access to Franklin's top-rated schools. It would be ideal as a family home, mini-farm, farmstead or hobby property. The home also has road frontage on both Coleman Rd and Carters Creek Pike. Whether you're looking for a family home, investment gem or future development site, this property delivers. Seller is willing to give an allowance toward appliances, and pay buyer's first year of flood insurance. Seller is very motivated!! Please do not miss this incredible opportunity. Reach out to schedule a tour today! **Barn is clean and ready for new animals and the roof was replaced in 2021** 1% lender credit offered should buyer choose to use preferred lender: Keith Collins with The Lending Collective 916-253-7820 call Keith for more details.
Zillow last checked: 8 hours ago
Listing updated: September 26, 2025 at 09:10am
Listing Provided by:
Sarah Shepherd 615-426-2188,
Keller Williams Realty Nashville/Franklin,
David Wright 615-778-1818,
Keller Williams Realty Nashville/Franklin
Bought with:
Timothy Fischer, 369521
Brandon Hannah Properties
Source: RealTracs MLS as distributed by MLS GRID,MLS#: 2923758
Facts & features
Interior
Bedrooms & bathrooms
- Bedrooms: 4
- Bathrooms: 3
- Full bathrooms: 3
- Main level bedrooms: 4
Heating
- Central, Electric
Cooling
- Central Air, Electric
Appliances
- Included: Electric Oven, Electric Range, Dishwasher, Disposal, Microwave
Features
- Bookcases, Ceiling Fan(s)
- Flooring: Wood, Tile
- Basement: None,Crawl Space
- Number of fireplaces: 1
- Fireplace features: Living Room
Interior area
- Total structure area: 1,862
- Total interior livable area: 1,862 sqft
- Finished area above ground: 1,862
Property
Parking
- Parking features: Gravel
Features
- Levels: One
- Stories: 1
- Patio & porch: Porch, Covered
- Fencing: Full
Lot
- Size: 6.40 Acres
- Features: Level
- Topography: Level
Details
- Additional structures: Barn(s)
- Parcel number: 094104 04300 00005104
- Special conditions: Standard
Construction
Type & style
- Home type: SingleFamily
- Property subtype: Single Family Residence, Residential
Materials
- Brick
Condition
- New construction: No
- Year built: 1978
Utilities & green energy
- Sewer: Septic Tank
- Water: Public
- Utilities for property: Electricity Available, Water Available
Community & neighborhood
Security
- Security features: Smoke Detector(s)
Location
- Region: Franklin
- Subdivision: None
Price history
| Date | Event | Price |
|---|---|---|
| 9/26/2025 | Sold | $825,000-5.7%$443/sqft |
Source: | ||
| 9/2/2025 | Contingent | $875,000$470/sqft |
Source: | ||
| 8/22/2025 | Price change | $875,000-1.7%$470/sqft |
Source: | ||
| 8/5/2025 | Price change | $890,000-6.2%$478/sqft |
Source: | ||
| 7/24/2025 | Price change | $949,000-5.1%$510/sqft |
Source: | ||
Public tax history
| Year | Property taxes | Tax assessment |
|---|---|---|
| 2024 | $2,397 | $127,475 |
| 2023 | $2,397 | $127,475 |
| 2022 | $2,397 | $127,475 |
Find assessor info on the county website
Neighborhood: 37064
Nearby schools
GreatSchools rating
- 8/10Winstead Elementary SchoolGrades: PK-5Distance: 3.3 mi
- 7/10Legacy Middle SchoolGrades: 6-8Distance: 4.6 mi
- 10/10Independence High SchoolGrades: 9-12Distance: 4.6 mi
Schools provided by the listing agent
- Elementary: Winstead Elementary School
- Middle: Legacy Middle School
- High: Independence High School
Source: RealTracs MLS as distributed by MLS GRID. This data may not be complete. We recommend contacting the local school district to confirm school assignments for this home.
Get a cash offer in 3 minutes
Find out how much your home could sell for in as little as 3 minutes with a no-obligation cash offer.
Estimated market value
$827,900

