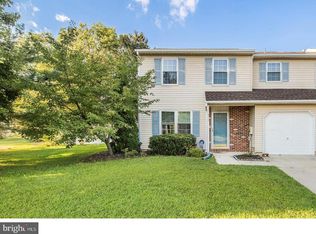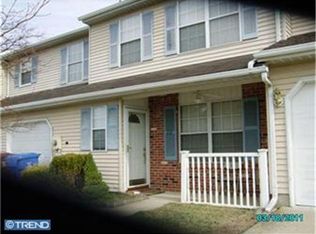Gorgeous 4 Bed, 3.5 Bath Ranch w/ Basement built from ground level up. (Raised Ranch) Amazing Remodeled Home with Handscraped wood floors, Beautiful Mantel and Built In Bookcases! Gorgeous Kitchen w/ White Wood Cabintry and Granite Counters highlighted by Grey marled Subway tile backsplash. Finished off with Stainless Steel Kitchen Appliance Package with Designer Exhaust Hood and Pot Filler Faucet over the 5 Burner gas stove and Double Oven!! 4 bedrooms and 2 of the 3 FULL baths are Private Baths, additional 3rd bath is used as main bath. Great basement with 2 exit doors and 3 main rooms- 1 for storage and another for workout room. Side entrance to basement was previously used for small business w/ Variance! This is an AWESOME, HOME!! public sewer and water and Gas Heat! 2019-05-08
This property is off market, which means it's not currently listed for sale or rent on Zillow. This may be different from what's available on other websites or public sources.

