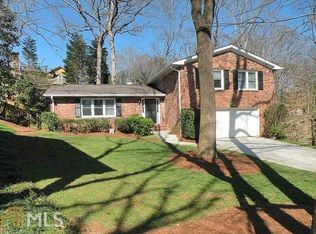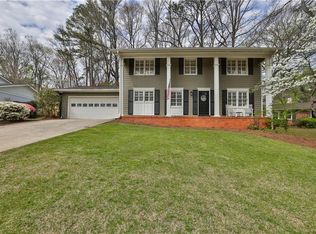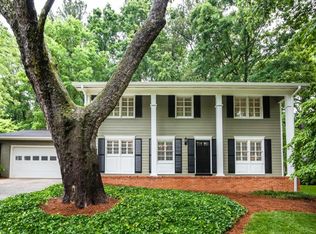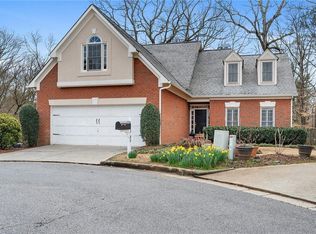Amazing Sexton Woods home on the BEST street! Easy walking distance to parks, schools, and restaurants, yet still quiet and tucked away. Large lot, fenced in backyard with storage shed. New deck perfect for entertaining. Two bedrooms were combined to make master larger with walk in closet and true master bathroom. Flex space with a fireplace has NEW flooring (not pictured) and is perfect for WFH. All bedrooms upstairs have original hardwoods underneath the carpet.
This property is off market, which means it's not currently listed for sale or rent on Zillow. This may be different from what's available on other websites or public sources.



