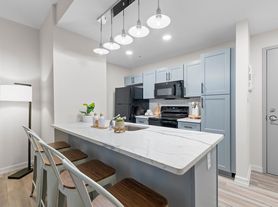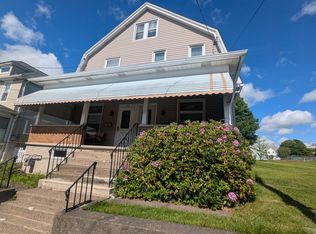Don't miss your chance to live in a brand-new home offering comfort, convenience, and a fresh start. This newly completed property features modern finishes, efficient systems, and a bright, open layout that makes everyday living easy.
The main level offers great natural light, a stylish kitchen, and a comfortable living area perfect for relaxing or entertaining. Bedrooms are well-sized, bathrooms are crisp and modern, and every detail from the appliances to the mechanicals is brand new.
Located just minutes from local amenities, shopping, and major routes, this home delivers both quality and convenience.
Lease & Requirements:
1-year lease
No pets
First month's rent + security deposit due at signing
Renters insurance required
Homes like this don't come around often secure your spot while it's available.
-1 Year Lease
-Renters Insurance Required
-Minimum 600 Credit Score
-1st month rent + 1st month security due prior to move in
-No Pet's
-No Illicit Drug Use
-All Utilities (Propane Heat, Electric, Garbage, Snow Removal are tenants responsibility)
House for rent
Accepts Zillow applications
$2,500/mo
1586 Spring Mountain Rd, Weatherly, PA 18255
4beds
2,600sqft
Price may not include required fees and charges.
Single family residence
Available now
No pets
Central air
Hookups laundry
Off street parking
Forced air
What's special
Modern finishesEfficient systemsGreat natural lightBright open layoutStylish kitchen
- 5 days |
- -- |
- -- |
Zillow last checked: 11 hours ago
Listing updated: December 11, 2025 at 07:12pm
Travel times
Facts & features
Interior
Bedrooms & bathrooms
- Bedrooms: 4
- Bathrooms: 3
- Full bathrooms: 3
Heating
- Forced Air
Cooling
- Central Air
Appliances
- Included: Dishwasher, Microwave, Oven, WD Hookup
- Laundry: Hookups
Features
- WD Hookup
- Flooring: Carpet, Hardwood
Interior area
- Total interior livable area: 2,600 sqft
Video & virtual tour
Property
Parking
- Parking features: Off Street
- Details: Contact manager
Features
- Exterior features: Bicycle storage, Heating system: Forced Air
Details
- Parcel number: 12546B1.03
Construction
Type & style
- Home type: SingleFamily
- Property subtype: Single Family Residence
Community & HOA
Location
- Region: Weatherly
Financial & listing details
- Lease term: 1 Year
Price history
| Date | Event | Price |
|---|---|---|
| 12/12/2025 | Listed for rent | $2,500$1/sqft |
Source: Zillow Rentals | ||
| 10/18/2025 | Listing removed | $529,999$204/sqft |
Source: Luzerne County AOR #25-3298 | ||
| 7/28/2025 | Price change | $529,999-1.9%$204/sqft |
Source: Luzerne County AOR #25-3298 | ||
| 7/7/2025 | Listed for sale | $539,999-6.1%$208/sqft |
Source: Luzerne County AOR #25-3298 | ||
| 7/1/2025 | Listing removed | -- |
Source: Owner | ||
Neighborhood: 18255
Nearby schools
GreatSchools rating
- 4/10Mcadoo-Kelayres Elementary And Middle SchoolGrades: K-8Distance: 5 mi
- 4/10Hazleton Area High SchoolGrades: 9-12Distance: 5.8 mi

