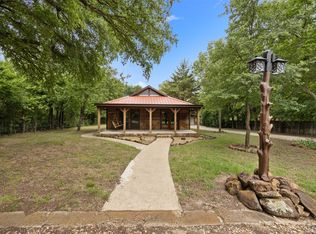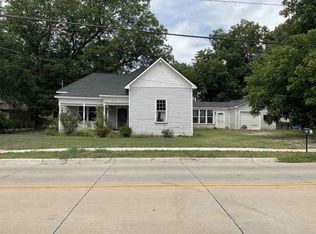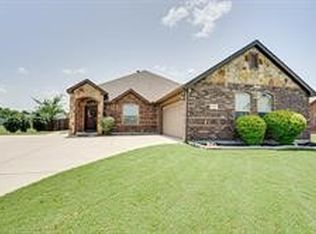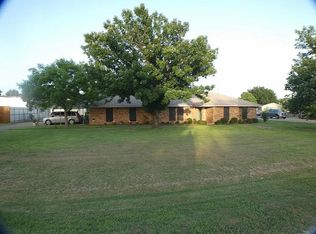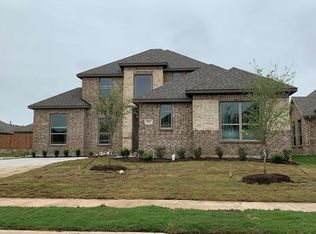A must-see retreat with room for everyone!
This spacious home on over an acre offers versatility and comfort, ideal for one large family, multi-generational living, or separate in-law quarters. Inside, you’ll find multiple bedrooms and baths, two full kitchens, and expansive garage space—perfect for flexibility and privacy.
The main level welcomes you with a cozy living room anchored by a beautiful fireplace and a gourmet kitchen designed for entertaining. Upstairs, the second kitchen, additional bedrooms, and bathrooms create a fully functional guest or secondary living area.
Set in a peaceful country setting, this property combines the best of spacious living and serene surroundings while remaining close to modern conveniences. Whether you’re looking for space to grow, room for extended family, or a dual-living setup, this home offers endless possibilities.
Pending
Price cut: $15K (12/5)
$299,900
1586 Stainback Rd, Red Oak, TX 75154
4beds
3,170sqft
Est.:
Single Family Residence
Built in 1984
1.15 Acres Lot
$288,500 Zestimate®
$95/sqft
$-- HOA
What's special
Beautiful fireplaceOver an acreExpansive garage spaceMultiple bedrooms and bathsSerene surroundingsGourmet kitchenTwo full kitchens
- 81 days |
- 3,764 |
- 254 |
Zillow last checked: 8 hours ago
Listing updated: January 06, 2026 at 02:51pm
Listed by:
Scott Kirkpatrick 0667545,
Cowtown Realty LLC 214-517-7886,
Andrea Rhodes 0810584 817-690-1300,
Cowtown Realty
Source: NTREIS,MLS#: 21093386
Facts & features
Interior
Bedrooms & bathrooms
- Bedrooms: 4
- Bathrooms: 4
- Full bathrooms: 4
Primary bedroom
- Level: First
- Dimensions: 0 x 0
Primary bedroom
- Level: Second
- Dimensions: 0 x 0
Bedroom
- Level: Second
- Dimensions: 0 x 0
Bedroom
- Level: Second
- Dimensions: 0 x 0
Primary bathroom
- Level: First
- Dimensions: 0 x 0
Dining room
- Level: First
- Dimensions: 0 x 0
Dining room
- Level: Second
- Dimensions: 0 x 0
Other
- Level: Second
- Dimensions: 0 x 0
Other
- Level: Second
- Dimensions: 0 x 0
Kitchen
- Level: First
- Dimensions: 0 x 0
Kitchen
- Level: Second
- Dimensions: 0 x 0
Living room
- Level: First
- Dimensions: 0 x 0
Living room
- Level: Second
- Dimensions: 0 x 0
Heating
- Central, Electric
Cooling
- Central Air, Electric
Appliances
- Included: Dishwasher, Electric Range, Disposal
- Laundry: Washer Hookup, Electric Dryer Hookup, Laundry in Utility Room
Features
- Cedar Closet(s), Decorative/Designer Lighting Fixtures, Double Vanity, Eat-in Kitchen, Granite Counters, In-Law Floorplan
- Flooring: Carpet, Ceramic Tile, Laminate
- Has basement: No
- Number of fireplaces: 1
- Fireplace features: Other
Interior area
- Total interior livable area: 3,170 sqft
Video & virtual tour
Property
Parking
- Total spaces: 3
- Parking features: Additional Parking, Concrete, Covered
- Attached garage spaces: 3
Features
- Levels: Two
- Stories: 2
- Patio & porch: Covered
- Exterior features: Private Entrance
- Pool features: None
- Fencing: Back Yard
Lot
- Size: 1.15 Acres
Details
- Parcel number: 192379
Construction
Type & style
- Home type: SingleFamily
- Architectural style: Early American,Prairie,Detached
- Property subtype: Single Family Residence
Materials
- Board & Batten Siding, Fiber Cement, Frame, Concrete, Wood Siding
- Foundation: Pillar/Post/Pier, Slab
- Roof: Composition
Condition
- Year built: 1984
Utilities & green energy
- Sewer: Aerobic Septic
- Water: Public
- Utilities for property: Septic Available, Water Available
Community & HOA
Community
- Features: Other
- Subdivision: Wm Winniford
HOA
- Has HOA: No
Location
- Region: Red Oak
Financial & listing details
- Price per square foot: $95/sqft
- Tax assessed value: $487,774
- Annual tax amount: $10,117
- Date on market: 10/22/2025
- Cumulative days on market: 173 days
- Listing terms: Cash,Conventional
Estimated market value
$288,500
$274,000 - $303,000
$3,278/mo
Price history
Price history
| Date | Event | Price |
|---|---|---|
| 1/6/2026 | Pending sale | $299,900$95/sqft |
Source: NTREIS #21093386 Report a problem | ||
| 12/5/2025 | Price change | $299,900-4.8%$95/sqft |
Source: NTREIS #21093386 Report a problem | ||
| 11/13/2025 | Price change | $314,900-6%$99/sqft |
Source: NTREIS #21093386 Report a problem | ||
| 11/10/2025 | Listed for sale | $334,900$106/sqft |
Source: NTREIS #21093386 Report a problem | ||
| 10/29/2025 | Contingent | $334,900$106/sqft |
Source: NTREIS #21093386 Report a problem | ||
Public tax history
Public tax history
| Year | Property taxes | Tax assessment |
|---|---|---|
| 2025 | -- | $487,774 +9.7% |
| 2024 | $9,227 -11.6% | $444,842 -11.5% |
| 2023 | $10,435 +12.3% | $502,889 +23.7% |
Find assessor info on the county website
BuyAbility℠ payment
Est. payment
$1,890/mo
Principal & interest
$1418
Property taxes
$367
Home insurance
$105
Climate risks
Neighborhood: 75154
Nearby schools
GreatSchools rating
- 6/10Eastridge Elementary SchoolGrades: PK-5Distance: 1.9 mi
- 5/10Red Oak Middle SchoolGrades: 6-8Distance: 4.1 mi
- 4/10Red Oak High SchoolGrades: 9-12Distance: 3.7 mi
Schools provided by the listing agent
- Elementary: Red Oak
- Middle: Red Oak
- High: Red Oak
- District: Red Oak ISD
Source: NTREIS. This data may not be complete. We recommend contacting the local school district to confirm school assignments for this home.
- Loading
