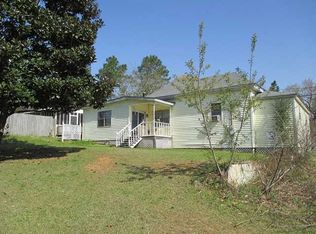Closed
$269,000
15860 Timber Ridge Rd, Chunchula, AL 36521
3beds
2,208sqft
Residential
Built in 1978
3.27 Acres Lot
$293,800 Zestimate®
$122/sqft
$1,590 Estimated rent
Home value
$293,800
$273,000 - $311,000
$1,590/mo
Zestimate® history
Loading...
Owner options
Explore your selling options
What's special
This 3.27 acre property features over 2200 sq ft of living space, a 30ft above ground pool with a 14x16 deck, an additional covered patio area and 3 beautiful ponds! (One is stocked with bream and another is stocked with goldfish!) Stepping into the home you will be invited to an open concept living space, spacious dining area, and a beautiful country kitchen! New LVP flooring throughout the main living area and a beautiful stone wood burning fireplace make for the perfect focal point in the living room! Bedrooms are on a larger scale and there is also an additional bonus room or flex space that can have a number of uses! This home has been well maintained with a new roof, new tile floors in the sunroom, updated guest bath in 2022, freshly painted exterior, new carpet, and much more! There is power, water, and septic run on the property for another dwelling. There is a mobile home on the property that will be removed and does not convey. No HOA and No restrictions so bring on the mini farm!!! Call today before this one gets away!
Zillow last checked: 8 hours ago
Listing updated: May 29, 2023 at 01:12pm
Listed by:
Lorin Bryars PHONE:251-652-8914,
Elite Real Estate Solutions, LLC,
Rachel Miller 251-213-8112,
Elite Real Estate Solutions, LLC
Bought with:
Non Member
Source: Baldwin Realtors,MLS#: 345159
Facts & features
Interior
Bedrooms & bathrooms
- Bedrooms: 3
- Bathrooms: 2
- Full bathrooms: 2
- Main level bedrooms: 3
Primary bedroom
- Features: 1st Floor Primary, Walk-In Closet(s)
- Level: Main
- Area: 177.76
- Dimensions: 14.92 x 11.92
Bedroom 2
- Level: Main
- Area: 167.44
- Dimensions: 14.25 x 11.75
Bedroom 3
- Level: Main
- Area: 143.33
- Dimensions: 13.33 x 10.75
Primary bathroom
- Features: Shower Only, Single Vanity
Dining room
- Features: Dining/Kitchen Combo
- Level: Main
- Area: 132
- Dimensions: 11 x 12
Kitchen
- Level: Main
- Area: 371
- Dimensions: 14 x 26.5
Living room
- Level: Main
- Area: 364
- Dimensions: 14 x 26
Heating
- Central
Cooling
- Electric
Appliances
- Included: Dishwasher, Microwave, Electric Range, Refrigerator w/Ice Maker
Features
- Ceiling Fan(s)
- Flooring: Carpet, Tile, Laminate
- Has basement: No
- Number of fireplaces: 1
- Fireplace features: Living Room, Wood Burning
Interior area
- Total structure area: 2,208
- Total interior livable area: 2,208 sqft
Property
Parking
- Total spaces: 2
- Parking features: Garage, Garage Door Opener
- Garage spaces: 2
Features
- Levels: One
- Stories: 1
- Patio & porch: Front Porch
- Has private pool: Yes
- Pool features: Above Ground
- Has view: Yes
- View description: None
- Waterfront features: No Waterfront
Lot
- Size: 3.27 Acres
- Dimensions: 405 x 413
- Features: 3-5 acres
Details
- Additional structures: Barn(s)
- Parcel number: 080828000000706X
Construction
Type & style
- Home type: SingleFamily
- Architectural style: Ranch
- Property subtype: Residential
Materials
- Brick, Frame
- Foundation: Pillar/Post/Pier
- Roof: Composition
Condition
- Resale
- New construction: No
- Year built: 1978
Utilities & green energy
- Sewer: Septic Tank
- Utilities for property: Water Available, Electricity Connected
Community & neighborhood
Community
- Community features: None
Location
- Region: Chunchula
HOA & financial
HOA
- Has HOA: No
Other
Other facts
- Price range: $269K - $269K
- Ownership: Whole/Full
Price history
| Date | Event | Price |
|---|---|---|
| 5/26/2023 | Sold | $269,000-0.3%$122/sqft |
Source: | ||
| 4/28/2023 | Listed for sale | $269,900+81.1%$122/sqft |
Source: | ||
| 10/19/2006 | Sold | $149,000+6.4%$67/sqft |
Source: Public Record Report a problem | ||
| 9/21/2005 | Sold | $140,000$63/sqft |
Source: Public Record Report a problem | ||
Public tax history
| Year | Property taxes | Tax assessment |
|---|---|---|
| 2024 | $1,971 +177.2% | $40,640 +153.4% |
| 2023 | $711 +0.8% | $16,040 +0.8% |
| 2022 | $705 -11.3% | $15,920 -10.5% |
Find assessor info on the county website
Neighborhood: 36521
Nearby schools
GreatSchools rating
- 8/10Mcdavid-Jones Elementary SchoolGrades: PK-5Distance: 2.3 mi
- 4/10Lott Middle SchoolGrades: 6-8Distance: 3.5 mi
- 4/10Citronelle High SchoolGrades: 9-12Distance: 5.6 mi
Get pre-qualified for a loan
At Zillow Home Loans, we can pre-qualify you in as little as 5 minutes with no impact to your credit score.An equal housing lender. NMLS #10287.
