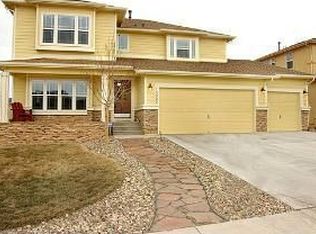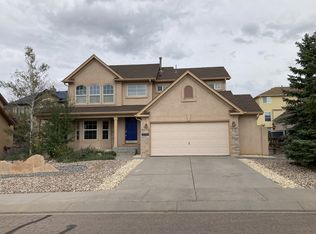Sold for $815,000
$815,000
15872 Maple Hill Rd, Monument, CO 80132
6beds
4,158sqft
Single Family Residence
Built in 2006
7,566.37 Square Feet Lot
$809,000 Zestimate®
$196/sqft
$3,472 Estimated rent
Home value
$809,000
$769,000 - $849,000
$3,472/mo
Zestimate® history
Loading...
Owner options
Explore your selling options
What's special
Gorgeous 2-story at the top of Jackson Creek with incredible Pikes Peak & Front Range views! Great curb appeal w/ mature landscaping, architectural detail, stucco, and stone. Upon entering, enjoy the open floor plan with soaring ceilings, loads of natural light, real hardwood floors, double sided gas fireplace, formal dining, main level bedroom, and unbelievable views! Gourmet kitchen featuring solid wood cabinets w/ hardware, double oven, granite countertops, Bosch dishwasher, new refrigerator, tile backsplash, breakfast nook, and pantry. Composite Trex deck for entertaining & views! Upper level Master suite has jaw dropping views, added windows, and ceiling fan. Attached 5 piece master bath features title flooring, solid wood cabinets w/ hardware, quartz counters, jetted tub, and walk in shower, & large walk in closet. Upperl level laundry boasts designer tile flooring and quartz counters. Cat walk to two additoinal bedrooms w/ a jack & jill bathroom. Large walk out basement w/ 9 ft celings has plenty of room for pool table and TV area for movie nights. Two furnaces. Central A/C. District 38 schools. This one owner home w/ no HOA is sure to impress. Have I mentioned the VIEWS!!
Zillow last checked: 8 hours ago
Listing updated: November 08, 2025 at 08:02am
Listed by:
Dan Egan 719-640-5332,
Keller Williams Clients Choice Realty
Bought with:
Gregory Luczak
Coldwell Banker Realty
Source: Pikes Peak MLS,MLS#: 6712504
Facts & features
Interior
Bedrooms & bathrooms
- Bedrooms: 6
- Bathrooms: 4
- Full bathrooms: 3
- 3/4 bathrooms: 1
Other
- Level: Upper
- Area: 256 Square Feet
- Dimensions: 16 x 16
Heating
- Forced Air, Natural Gas
Cooling
- Ceiling Fan(s), Central Air
Appliances
- Included: Dishwasher, Disposal, Double Oven, Dryer, Gas in Kitchen, Range, Refrigerator, Washer, Humidifier
- Laundry: Upper Level
Features
- 5-Pc Bath, 9Ft + Ceilings, Great Room, Vaulted Ceiling(s), See Prop Desc Remarks, Pantry
- Flooring: Carpet, Ceramic Tile, Wood
- Windows: Window Coverings
- Basement: Full,Partially Finished
- Number of fireplaces: 1
- Fireplace features: Gas, One
Interior area
- Total structure area: 4,158
- Total interior livable area: 4,158 sqft
- Finished area above ground: 2,699
- Finished area below ground: 1,459
Property
Parking
- Total spaces: 3
- Parking features: Attached, Even with Main Level, Garage Door Opener, See Remarks, Concrete Driveway
- Attached garage spaces: 3
Features
- Levels: Two
- Stories: 2
- Patio & porch: Composite
- Exterior features: Auto Sprinkler System
- Fencing: Back Yard
- Has view: Yes
- View description: Mountain(s), View of Pikes Peak, View of Rock Formations
Lot
- Size: 7,566 sqft
- Features: See Remarks, Hiking Trail, Near Fire Station, Near Hospital, Near Park, Near Public Transit, Near Schools, Near Shopping Center, Landscaped
Details
- Parcel number: 7125420017
Construction
Type & style
- Home type: SingleFamily
- Property subtype: Single Family Residence
Materials
- Stone, Stucco, Concrete, Frame
- Foundation: Walk Out
- Roof: Composite Shingle
Condition
- Existing Home
- New construction: No
- Year built: 2006
Utilities & green energy
- Water: Municipal
- Utilities for property: Cable Connected, Electricity Connected, Natural Gas Connected
Community & neighborhood
Community
- Community features: Hiking or Biking Trails, Parks or Open Space, See Prop Desc Remarks
Location
- Region: Monument
Other
Other facts
- Listing terms: Cash,Conventional,FHA,VA Loan
Price history
| Date | Event | Price |
|---|---|---|
| 11/7/2025 | Sold | $815,000+2%$196/sqft |
Source: | ||
| 8/17/2025 | Contingent | $799,000$192/sqft |
Source: | ||
| 7/30/2025 | Price change | $799,000-3.7%$192/sqft |
Source: | ||
| 6/12/2025 | Listed for sale | $829,900+82.1%$200/sqft |
Source: | ||
| 7/19/2006 | Sold | $455,765+508.2%$110/sqft |
Source: Public Record Report a problem | ||
Public tax history
| Year | Property taxes | Tax assessment |
|---|---|---|
| 2024 | $4,305 +13.5% | $52,120 |
| 2023 | $3,794 -3.2% | $52,120 +33.8% |
| 2022 | $3,918 | $38,950 -2.8% |
Find assessor info on the county website
Neighborhood: 80132
Nearby schools
GreatSchools rating
- 7/10Bear Creek Elementary SchoolGrades: PK-6Distance: 0.4 mi
- 5/10Lewis-Palmer Middle SchoolGrades: 7-8Distance: 3 mi
- 8/10Lewis-Palmer High SchoolGrades: 9-12Distance: 1.6 mi
Schools provided by the listing agent
- Elementary: Bear Creek
- District: Lewis-Palmer-38
Source: Pikes Peak MLS. This data may not be complete. We recommend contacting the local school district to confirm school assignments for this home.
Get a cash offer in 3 minutes
Find out how much your home could sell for in as little as 3 minutes with a no-obligation cash offer.
Estimated market value
$809,000

