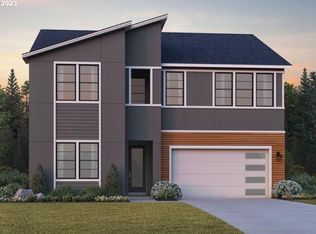Sold for $1,264,130
$1,264,130
15875 NW Ridgeline St, Portland, OR 97229
5beds
4baths
3,366sqft
SingleFamily
Built in 2022
5,227 Square Feet Lot
$1,220,300 Zestimate®
$376/sqft
$3,899 Estimated rent
Home value
$1,220,300
$1.16M - $1.28M
$3,899/mo
Zestimate® history
Loading...
Owner options
Explore your selling options
What's special
15875 NW Ridgeline St, Portland, OR 97229 is a single family home that contains 3,366 sq ft and was built in 2022. It contains 5 bedrooms and 4 bathrooms. This home last sold for $1,264,130 in October 2023.
The Zestimate for this house is $1,220,300. The Rent Zestimate for this home is $3,899/mo.
Facts & features
Price history
| Date | Event | Price |
|---|---|---|
| 10/16/2023 | Sold | $1,264,130$376/sqft |
Source: Public Record Report a problem | ||
Public tax history
| Year | Property taxes | Tax assessment |
|---|---|---|
| 2025 | $12,694 +4.2% | $620,410 +3% |
| 2024 | $12,177 +216.7% | $602,340 +217.5% |
| 2023 | $3,845 +50.5% | $189,690 +54% |
Find assessor info on the county website
Neighborhood: 97229
Nearby schools
GreatSchools rating
- 8/10Sato Elementary SchoolGrades: K-5Distance: 0.1 mi
- 7/10Stoller Middle SchoolGrades: 6-8Distance: 1.6 mi
- 7/10Westview High SchoolGrades: 9-12Distance: 2.2 mi
Get a cash offer in 3 minutes
Find out how much your home could sell for in as little as 3 minutes with a no-obligation cash offer.
Estimated market value$1,220,300
Get a cash offer in 3 minutes
Find out how much your home could sell for in as little as 3 minutes with a no-obligation cash offer.
Estimated market value
$1,220,300
