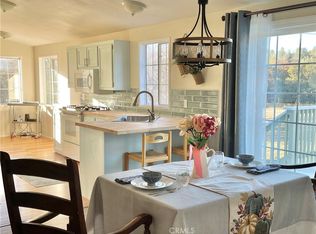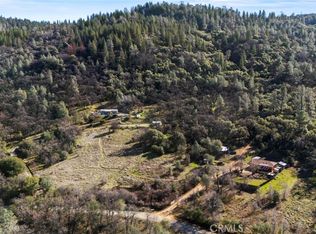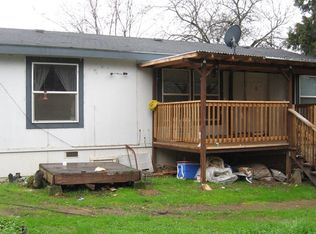Sold for $245,000 on 10/08/25
Listing Provided by:
Rosalva Ibarra DRE #01916035 5303707877,
Real Broker Technologies
Bought with: NONMEMBER MRML
$245,000
15878 Vierra Rd, Rackerby, CA 95972
2beds
1,040sqft
Manufactured Home
Built in 1990
3.89 Acres Lot
$244,900 Zestimate®
$236/sqft
$2,031 Estimated rent
Home value
$244,900
$233,000 - $257,000
$2,031/mo
Zestimate® history
Loading...
Owner options
Explore your selling options
What's special
Price Adjustment! Updated Manufactured Home with Scenic Views on 3.89 Acres. Welcome to peaceful country living with modern comfort! This well-maintained 2-bedroom, 2-bath manufactured home with stunning views of the Sierra Nevada foothills. Featuring recently installed mini-split heating and cooling systems (January 2025), this home offers year-round comfort and style. Property Highlights: Two separate septic systems—ideal for multigenerational living or guest accommodations - Dual PG&E meters for added flexibility, both homes have access to same well. Room for two, possibly three RV setups. Prior manufactured home removed—site ready for expansion or customization. Whether you're looking for a serene retreat or a versatile investment opportunity, a place for your animals with plenty of room to roam. This property delivers space, comfort, and value. The no-climb perimeter fencing adds security and privacy, making it ideal for families or those seeking peace and quiet. Property also offers fruit trees, 40 ft storage container, garage/shop. Must see to appreciate.
Zillow last checked: 8 hours ago
Listing updated: October 08, 2025 at 05:53pm
Listing Provided by:
Rosalva Ibarra DRE #01916035 5303707877,
Real Broker Technologies
Bought with:
Lisa Drake, DRE #01245684
NONMEMBER MRML
Source: CRMLS,MLS#: SN25081060 Originating MLS: California Regional MLS
Originating MLS: California Regional MLS
Facts & features
Interior
Bedrooms & bathrooms
- Bedrooms: 2
- Bathrooms: 2
- Full bathrooms: 2
- Main level bathrooms: 2
- Main level bedrooms: 2
Bathroom
- Features: Bathtub, Remodeled, Separate Shower, Walk-In Shower
Kitchen
- Features: Tile Counters
Other
- Features: Walk-In Closet(s)
Heating
- Zoned
Cooling
- Zoned
Appliances
- Included: Dishwasher, Free-Standing Range, Microwave, Water Heater
- Laundry: Washer Hookup, Electric Dryer Hookup
Features
- Eat-in Kitchen, Open Floorplan, Tile Counters, Walk-In Closet(s)
- Has fireplace: No
- Fireplace features: None
- Common walls with other units/homes: No Common Walls
Interior area
- Total interior livable area: 1,040 sqft
Property
Accessibility
- Accessibility features: Grab Bars, Accessible Approach with Ramp
Features
- Levels: One
- Stories: 1
- Entry location: West
- Patio & porch: Deck, Front Porch, Wood
- Pool features: None
- Spa features: None
- Has view: Yes
- View description: Meadow, Mountain(s)
Lot
- Size: 3.89 Acres
- Features: Gentle Sloping, Level, Rectangular Lot
Details
- Additional structures: Storage
- Parcel number: 056210030000
- Zoning: A/RR
- Special conditions: Standard
Construction
Type & style
- Home type: MobileManufactured
- Property subtype: Manufactured Home
Condition
- Updated/Remodeled,Turnkey
- New construction: No
- Year built: 1990
Utilities & green energy
- Sewer: Septic Type Unknown
- Water: Well
- Utilities for property: Electricity Available, Electricity Connected, Propane, Water Available, Water Connected
Community & neighborhood
Security
- Security features: Smoke Detector(s)
Community
- Community features: Foothills, Rural
Location
- Region: Rackerby
Other
Other facts
- Listing terms: Submit
- Road surface type: Gravel
Price history
| Date | Event | Price |
|---|---|---|
| 10/8/2025 | Sold | $245,000-2.2%$236/sqft |
Source: | ||
| 9/13/2025 | Pending sale | $250,500$241/sqft |
Source: MetroList Services of CA #225045562 | ||
| 7/30/2025 | Contingent | $250,500$241/sqft |
Source: | ||
| 7/10/2025 | Price change | $250,500-17.9%$241/sqft |
Source: MetroList Services of CA #225045562 | ||
| 4/13/2025 | Price change | $305,000+35.6%$293/sqft |
Source: MetroList Services of CA #225045562 | ||
Public tax history
| Year | Property taxes | Tax assessment |
|---|---|---|
| 2025 | $1,045 +1.6% | $88,434 +2% |
| 2024 | $1,028 +1.5% | $86,700 +2% |
| 2023 | $1,013 -33.1% | $85,000 -34.1% |
Find assessor info on the county website
Neighborhood: 95972
Nearby schools
GreatSchools rating
- 4/10Yuba Feather Elementary SchoolGrades: K-6Distance: 7.5 mi
- 7/10Foothill Intermediate SchoolGrades: 6-8Distance: 9 mi
- 3/10Marysville High SchoolGrades: 9-12Distance: 22.6 mi


