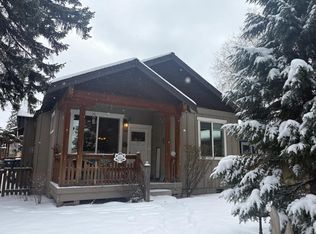Closed
$755,000
1588 NW Awbrey Rd, Bend, OR 97703
2beds
1baths
1,622sqft
Single Family Residence
Built in 1926
5,662.8 Square Feet Lot
$811,900 Zestimate®
$465/sqft
$2,793 Estimated rent
Home value
$811,900
$698,000 - $942,000
$2,793/mo
Zestimate® history
Loading...
Owner options
Explore your selling options
What's special
Highly sought after location for this charming 1920's Westside Bend home
with a 2nd rental unit detached from the main house, near downtown shopping and restaurants, Deschutes River, River Trail and Drake Park. Thoughtfully maintained by the current owner, the mostly one level main home with a loft has beautiful fir hardwood floors, new gas furnace and electric meter, new roof and interior/exterior paint. The spiral staircase leads to a loft which could easily become a children's playroom or office. Adjacent to the detached garage is the rented studio apartment. There is a large basement with a full concrete floor. The beautiful lot has front yard landscaping and gorgeous mature trees offering lots of privacy and a large patio behind the home with a wood burning fireplace.
Zillow last checked: 8 hours ago
Listing updated: February 10, 2026 at 04:25am
Listed by:
Cascade Hasson SIR 541-383-7600
Bought with:
Keller Williams Sunset Corridor
Source: Oregon Datashare,MLS#: 220174395
Facts & features
Interior
Bedrooms & bathrooms
- Bedrooms: 2
- Bathrooms: 1
Heating
- Electric, Forced Air, Natural Gas
Cooling
- None
Appliances
- Included: Dishwasher, Disposal, Dryer, Oven, Range, Refrigerator, Washer, Water Heater
Features
- Breakfast Bar, Built-in Features, Ceiling Fan(s), Fiberglass Stall Shower, Laminate Counters, Linen Closet, Primary Downstairs, Shower/Tub Combo, Vaulted Ceiling(s), Walk-In Closet(s)
- Flooring: Hardwood, Vinyl
- Basement: Full,Unfinished
- Has fireplace: No
- Common walls with other units/homes: No Common Walls
Interior area
- Total structure area: 1,322
- Total interior livable area: 1,622 sqft
Property
Parking
- Total spaces: 1
- Parking features: On Street
- Garage spaces: 1
- Has uncovered spaces: Yes
Features
- Levels: One
- Stories: 1
- Patio & porch: Patio
- Exterior features: Fire Pit
- Fencing: Fenced
- Has view: Yes
- View description: Territorial
Lot
- Size: 5,662 sqft
- Features: Landscaped, Level, Sprinkler Timer(s), Sprinklers In Front
Details
- Parcel number: 103572
- Zoning description: RS
- Special conditions: Standard
Construction
Type & style
- Home type: SingleFamily
- Architectural style: Bungalow
- Property subtype: Single Family Residence
Materials
- Frame
- Foundation: Concrete Perimeter, Stone
- Roof: Composition
Condition
- New construction: No
- Year built: 1926
Utilities & green energy
- Sewer: Public Sewer
- Water: Backflow Domestic, Backflow Irrigation, Public, Water Meter
- Utilities for property: Natural Gas Available
Community & neighborhood
Security
- Security features: Carbon Monoxide Detector(s), Smoke Detector(s)
Community
- Community features: Trail(s)
Location
- Region: Bend
- Subdivision: River Terrace
Other
Other facts
- Listing terms: Cash,Conventional,FHA
- Road surface type: Paved
Price history
| Date | Event | Price |
|---|---|---|
| 3/1/2024 | Sold | $755,000-8.9%$465/sqft |
Source: | ||
| 1/21/2024 | Pending sale | $829,000$511/sqft |
Source: | ||
| 1/8/2024 | Price change | $829,000-2.4%$511/sqft |
Source: | ||
| 12/26/2023 | Price change | $849,000-4.1%$523/sqft |
Source: | ||
| 11/29/2023 | Listed for sale | $885,000$546/sqft |
Source: | ||
Public tax history
Tax history is unavailable.
Neighborhood: River West
Nearby schools
GreatSchools rating
- 7/10Highland School At Kenwood Elementary SchoolGrades: K-5Distance: 0.4 mi
- 6/10Pacific Crest Middle SchoolGrades: 6-8Distance: 2.5 mi
- 10/10Summit High SchoolGrades: 9-12Distance: 2.4 mi
Schools provided by the listing agent
- Elementary: High Lakes Elem
- Middle: Pacific Crest Middle
- High: Summit High
Source: Oregon Datashare. This data may not be complete. We recommend contacting the local school district to confirm school assignments for this home.
Get pre-qualified for a loan
At Zillow Home Loans, we can pre-qualify you in as little as 5 minutes with no impact to your credit score.An equal housing lender. NMLS #10287.
Sell with ease on Zillow
Get a Zillow Showcase℠ listing at no additional cost and you could sell for —faster.
$811,900
2% more+$16,238
With Zillow Showcase(estimated)$828,138
