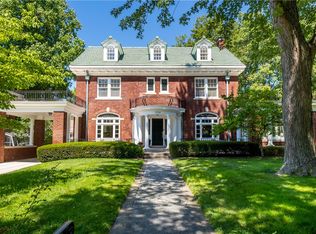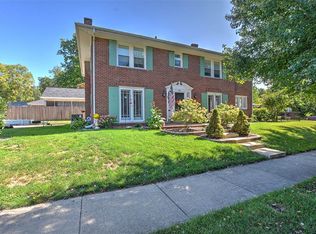Sold for $164,000
$164,000
1588 W Macon St, Decatur, IL 62522
3beds
1,904sqft
Single Family Residence
Built in 1920
7,840.8 Square Feet Lot
$182,400 Zestimate®
$86/sqft
$1,420 Estimated rent
Home value
$182,400
$171,000 - $193,000
$1,420/mo
Zestimate® history
Loading...
Owner options
Explore your selling options
What's special
This is a handsome brick Georgian style home on a great West End block! There's beautiful HARDWOOD FLOORING throughout this home. The kitchen has been updated and has GRANITE COUNTERTOPS, maple cabinetry and STAINLESS appliances! There's a wood burning fireplace in the Living Room, a charming office arera upstairs and a green house off of the famly room to grow a garden all year long! Out back there's a two car garage and a large brick patio perfect for entertaining, This stately home is a one of kind with lots of cozy areas to enjoy!
Zillow last checked: 8 hours ago
Listing updated: February 09, 2024 at 09:55am
Listed by:
Michael Sexton 217-875-0555,
Brinkoetter REALTORS®
Bought with:
Austin Deaton, 475198953
Brinkoetter REALTORS®
Source: CIBR,MLS#: 6228935 Originating MLS: Central Illinois Board Of REALTORS
Originating MLS: Central Illinois Board Of REALTORS
Facts & features
Interior
Bedrooms & bathrooms
- Bedrooms: 3
- Bathrooms: 2
- Full bathrooms: 1
- 1/2 bathrooms: 1
Bedroom
- Description: Flooring: Hardwood
- Level: Upper
- Dimensions: 14.4 x 12.2
Bedroom
- Description: Flooring: Hardwood
- Level: Upper
- Dimensions: 14.6 x 12.1
Bedroom
- Description: Flooring: Hardwood
- Level: Upper
- Dimensions: 11.7 x 11.2
Dining room
- Description: Flooring: Hardwood
- Level: Main
- Dimensions: 16.6 x 13.2
Family room
- Description: Flooring: Hardwood
- Level: Main
- Dimensions: 11.7 x 11.4
Other
- Features: Tub Shower
- Level: Upper
Half bath
- Level: Main
Kitchen
- Description: Flooring: Ceramic Tile
- Level: Main
- Dimensions: 13 x 11.5
Living room
- Description: Flooring: Hardwood
- Level: Main
- Dimensions: 18.6 x 14.6
Office
- Description: Flooring: Hardwood
- Level: Upper
- Dimensions: 13.8 x 7.3
Heating
- Forced Air, Floor Furnace
Cooling
- Central Air
Appliances
- Included: Built-In, Dishwasher, Gas Water Heater, Oven, Refrigerator
Features
- Fireplace
- Windows: Replacement Windows
- Basement: Unfinished,Full
- Number of fireplaces: 1
- Fireplace features: Family/Living/Great Room, Wood Burning
Interior area
- Total structure area: 1,904
- Total interior livable area: 1,904 sqft
- Finished area above ground: 1,904
- Finished area below ground: 0
Property
Parking
- Total spaces: 2
- Parking features: Detached, Garage
- Garage spaces: 2
Features
- Levels: Two
- Stories: 2
- Patio & porch: Front Porch, Patio
Lot
- Size: 7,840 sqft
Details
- Parcel number: 041216331017
- Zoning: R-1
- Special conditions: None
Construction
Type & style
- Home type: SingleFamily
- Architectural style: Traditional
- Property subtype: Single Family Residence
Materials
- Brick
- Foundation: Basement
- Roof: Shingle
Condition
- Year built: 1920
Utilities & green energy
- Sewer: Public Sewer
- Water: Public
Community & neighborhood
Location
- Region: Decatur
- Subdivision: Highlawns Add
Other
Other facts
- Road surface type: Concrete
Price history
| Date | Event | Price |
|---|---|---|
| 2/7/2024 | Sold | $164,000-3%$86/sqft |
Source: | ||
| 1/25/2024 | Pending sale | $169,000$89/sqft |
Source: | ||
| 1/4/2024 | Contingent | $169,000$89/sqft |
Source: | ||
| 10/4/2023 | Price change | $169,000-8.4%$89/sqft |
Source: | ||
| 8/22/2023 | Listed for sale | $184,500+37.7%$97/sqft |
Source: | ||
Public tax history
| Year | Property taxes | Tax assessment |
|---|---|---|
| 2024 | $4,333 +1.3% | $50,762 +3.7% |
| 2023 | $4,276 -4.8% | $48,965 -1.9% |
| 2022 | $4,491 +7.5% | $49,910 +7.1% |
Find assessor info on the county website
Neighborhood: 62522
Nearby schools
GreatSchools rating
- 2/10Dennis Lab SchoolGrades: PK-8Distance: 0.1 mi
- 2/10Macarthur High SchoolGrades: 9-12Distance: 1 mi
- 2/10Eisenhower High SchoolGrades: 9-12Distance: 2.7 mi
Schools provided by the listing agent
- Elementary: Dennis
- Middle: Dennis
- High: Macarthur
- District: Decatur Dist 61
Source: CIBR. This data may not be complete. We recommend contacting the local school district to confirm school assignments for this home.
Get pre-qualified for a loan
At Zillow Home Loans, we can pre-qualify you in as little as 5 minutes with no impact to your credit score.An equal housing lender. NMLS #10287.

