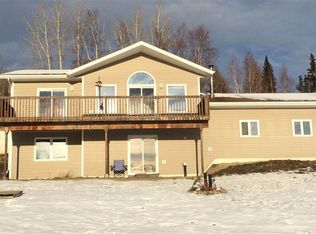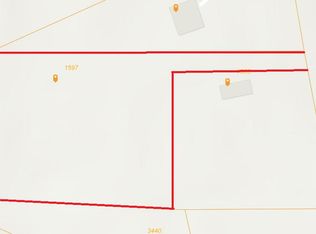Sold
Price Unknown
1589 Chena Ridge Rd, Fairbanks, AK 99709
3beds
1,848sqft
Single Family Residence
Built in 1963
2.1 Acres Lot
$408,700 Zestimate®
$--/sqft
$2,835 Estimated rent
Home value
$408,700
$376,000 - $441,000
$2,835/mo
Zestimate® history
Loading...
Owner options
Explore your selling options
What's special
IN THE HILLS! 3 bed, 2 bath, Large 1 car garage with workshop area, 2 private acres, with a view of the Tanana River and Alaska Range. This home sits on a flat lot which is a rare find in the hills, set back from the road and has abundant space for parking your RV or other recreational vehicles. Recent upgrades include remodeled main bath, new metal roof with snow breaks, new whole septic system, much of the carpet was replaced with vinyl plank, and new interior paint throughout. The south-facing windows in the large living room are amazing for watching the sunrise and sunset over the mountains. The Primary Suite is complete with a jetted tub and separate shower as well as a double vanity. If you like boating the boat launch is less than 5 miles away.
Zillow last checked: 8 hours ago
Listing updated: August 28, 2025 at 02:29pm
Listed by:
Megan Quan 907-687-1875,
FAIRBANKS HOME SOURCE
Bought with:
Megan Quan
Source: GFMLS,MLS#: 157721
Facts & features
Interior
Bedrooms & bathrooms
- Bedrooms: 3
- Bathrooms: 2
- Full bathrooms: 2
- Main level bathrooms: 2
- Main level bedrooms: 3
Dining room
- Level: Main
Kitchen
- Level: Main
Living room
- Level: Main
Heating
- Forced Air
Appliances
- Included: Range/Oven, Dishwasher, Refrigerator, Washer, Water Softener, Freezer
- Laundry: In Bathroom
Features
- Vaulted Ceiling(s), Ceiling Fan(s)
- Flooring: Vinyl
- Windows: Vinyl
- Basement: Crawl Space
Interior area
- Total structure area: 1,848
- Total interior livable area: 1,848 sqft
Property
Parking
- Total spaces: 4
- Parking features: RV Access/Parking, Heated Garage
- Attached garage spaces: 1
Features
- Patio & porch: Deck/Patio
- Exterior features: Lawn, Natural
- Has spa: Yes
- Spa features: Bath
- Fencing: Fenced
- Has view: Yes
- View description: Mountain(s), River
- Has water view: Yes
- Water view: River
Lot
- Size: 2.10 Acres
Details
- Additional structures: Workshop, Shed(s)
- Parcel number: 0454036
- Zoning: n/a
- Zoning description: Rural Estate Districts-2
Construction
Type & style
- Home type: SingleFamily
- Architectural style: Ranch
- Property subtype: Single Family Residence
Materials
- Log Siding, Log Profile, Log
- Foundation: Concrete Perimeter
- Roof: Metal
Condition
- 31 + yrs
- New construction: No
- Year built: 1963
Utilities & green energy
- Gas: Oil
- Sewer: Private Sewer
- Water: Shared Well
Community & neighborhood
Security
- Security features: Smoke Detector(s)
Location
- Region: Fairbanks
- Subdivision: Goheen
Other
Other facts
- Listing terms: Cash/Refinance
- Road surface type: Gravel, Dirt
Price history
| Date | Event | Price |
|---|---|---|
| 8/14/2025 | Sold | -- |
Source: | ||
| 7/4/2025 | Pending sale | $365,000$198/sqft |
Source: | ||
| 6/30/2025 | Price change | $365,000-1.4%$198/sqft |
Source: | ||
| 6/23/2025 | Price change | $370,000-1.3%$200/sqft |
Source: | ||
| 6/16/2025 | Listed for sale | $375,000$203/sqft |
Source: | ||
Public tax history
| Year | Property taxes | Tax assessment |
|---|---|---|
| 2025 | $4,994 +6% | $372,367 +4.7% |
| 2024 | $4,709 +7.6% | $355,821 +6% |
| 2023 | $4,377 -1.8% | $335,836 +8.4% |
Find assessor info on the county website
Neighborhood: 99709
Nearby schools
GreatSchools rating
- 8/10Woodriver Elementary SchoolGrades: PK-5Distance: 4.7 mi
- 4/10Ryan Middle SchoolGrades: 6-8Distance: 8.1 mi
- 6/10West Valley High SchoolGrades: 9-12Distance: 6.3 mi
Schools provided by the listing agent
- Elementary: Wood River
- Middle: Ryan
- High: West Valley
Source: GFMLS. This data may not be complete. We recommend contacting the local school district to confirm school assignments for this home.

