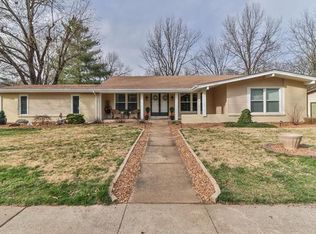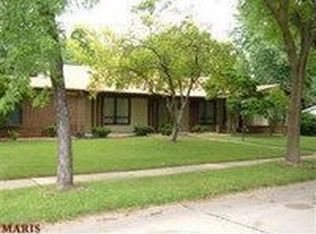Closed
Listing Provided by:
Kirsten L Langhammer 636-699-5330,
Coldwell Banker Realty - Gundaker,
Ashley J Bahr 636-373-0194,
Coldwell Banker Realty - Gundaker
Bought with: Redfin Corporation
Price Unknown
15890 Richborough Rd, Chesterfield, MO 63017
4beds
5,520sqft
Single Family Residence
Built in 1979
0.91 Acres Lot
$865,300 Zestimate®
$--/sqft
$4,867 Estimated rent
Home value
$865,300
$805,000 - $935,000
$4,867/mo
Zestimate® history
Loading...
Owner options
Explore your selling options
What's special
Welcome to Your Dream Home! This gorgeous, completely remodeled executive ranch is located in Chesterfield, & offers nearly 6,000 sf of luxurious living space. This sprawling home sits on almost an acre of land, perfect for a pool. Step inside to discover a primary en-suite that feels like a spa retreat, complete w/custom tile work & a deep soaking tub. The entire home boasts beautiful LVP flooring, providing a sleek & modern feel throughout. The expansive great room features soaring ceilings, elegant wainscoting, a cozy f/p, & an open flow. The kitchen is truly a chef’s delight, w/double ovens & custom cabinetry. Convenience is key w/main floor laundry. In the finished LL you will enjoy a full bath, media room, & large recreation room. Recent updates include a newer HVAC, new roof, flooring, paint, appliances, gutters, lighting & a new electrical panel, adding both peace of mind & value to this already stunning home. This one-of-a-kind home is waiting for you—come fall in love today!
Zillow last checked: 8 hours ago
Listing updated: May 09, 2025 at 10:55am
Listing Provided by:
Kirsten L Langhammer 636-699-5330,
Coldwell Banker Realty - Gundaker,
Ashley J Bahr 636-373-0194,
Coldwell Banker Realty - Gundaker
Bought with:
Melissa L Anderson, 2015037220
Redfin Corporation
Source: MARIS,MLS#: 24070010 Originating MLS: St. Louis Association of REALTORS
Originating MLS: St. Louis Association of REALTORS
Facts & features
Interior
Bedrooms & bathrooms
- Bedrooms: 4
- Bathrooms: 4
- Full bathrooms: 3
- 1/2 bathrooms: 1
- Main level bathrooms: 3
- Main level bedrooms: 4
Primary bedroom
- Features: Floor Covering: Luxury Vinyl Plank
- Level: Main
- Area: 294
- Dimensions: 14x21
Primary bathroom
- Features: Floor Covering: Ceramic Tile
- Level: Main
- Area: 96
- Dimensions: 8x12
Other
- Features: Floor Covering: Luxury Vinyl Plank
- Level: Main
- Area: 168
- Dimensions: 12x14
Other
- Features: Floor Covering: Luxury Vinyl Plank
- Level: Main
- Area: 169
- Dimensions: 13x13
Other
- Features: Floor Covering: Luxury Vinyl Plank
- Level: Main
- Area: 156
- Dimensions: 13x12
Other
- Features: Floor Covering: Luxury Vinyl Plank
Den
- Features: Floor Covering: Luxury Vinyl Plank
- Level: Main
- Area: 270
- Dimensions: 15x18
Dining room
- Features: Floor Covering: Luxury Vinyl Plank
- Level: Main
- Area: 224
- Dimensions: 14x16
Great room
- Features: Floor Covering: Luxury Vinyl Plank
- Level: Main
- Area: 391
- Dimensions: 17x23
Kitchen
- Features: Floor Covering: Luxury Vinyl Plank
- Level: Main
- Area: 280
- Dimensions: 20x14
Laundry
- Features: Floor Covering: Luxury Vinyl Plank
- Level: Main
- Area: 56
- Dimensions: 8x7
Media room
- Features: Floor Covering: Luxury Vinyl Plank
- Level: Lower
- Area: 308
- Dimensions: 22x14
Recreation room
- Features: Floor Covering: Luxury Vinyl Plank
- Level: Lower
- Area: 2040
- Dimensions: 51x40
Heating
- Forced Air, Natural Gas
Cooling
- Ceiling Fan(s), Central Air, Electric
Appliances
- Included: Dishwasher, Disposal, Double Oven, Cooktop, Down Draft, Electric Cooktop, Ice Maker, Range Hood, Refrigerator, Stainless Steel Appliance(s), Oven, Gas Water Heater
- Laundry: Main Level
Features
- Separate Dining, Cathedral Ceiling(s), High Ceilings, Open Floorplan, Vaulted Ceiling(s), Walk-In Closet(s), Bar, Kitchen Island, Custom Cabinetry, Eat-in Kitchen, Granite Counters, Tub, Entrance Foyer
- Doors: Panel Door(s)
- Windows: Insulated Windows, Tilt-In Windows
- Basement: Full,Partially Finished,Sleeping Area
- Number of fireplaces: 1
- Fireplace features: Recreation Room, Wood Burning, Great Room
Interior area
- Total structure area: 5,520
- Total interior livable area: 5,520 sqft
- Finished area above ground: 3,020
- Finished area below ground: 2,500
Property
Parking
- Total spaces: 3
- Parking features: RV Access/Parking, Additional Parking, Attached, Garage, Garage Door Opener, Off Street
- Attached garage spaces: 3
Features
- Levels: One
- Patio & porch: Patio
- Has view: Yes
Lot
- Size: 0.91 Acres
- Dimensions: 93 x 247 x 288 x 211
- Features: Adjoins Common Ground, Adjoins Wooded Area, Level, Views
Details
- Parcel number: 21T310273
- Special conditions: Standard
Construction
Type & style
- Home type: SingleFamily
- Architectural style: Ranch,Traditional
- Property subtype: Single Family Residence
Materials
- Brick Veneer, Vinyl Siding
Condition
- Updated/Remodeled
- New construction: No
- Year built: 1979
Utilities & green energy
- Sewer: Public Sewer
- Water: Public
Community & neighborhood
Location
- Region: Chesterfield
- Subdivision: West Hampton
HOA & financial
HOA
- HOA fee: $711 annually
Other
Other facts
- Listing terms: Cash,Conventional,VA Loan
- Ownership: Private
- Road surface type: Concrete
Price history
| Date | Event | Price |
|---|---|---|
| 5/8/2025 | Sold | -- |
Source: | ||
| 3/30/2025 | Pending sale | $879,000$159/sqft |
Source: | ||
| 3/12/2025 | Price change | $879,000-2.2%$159/sqft |
Source: | ||
| 1/23/2025 | Listed for sale | $899,000+63.5%$163/sqft |
Source: | ||
| 6/18/2024 | Sold | -- |
Source: Public Record Report a problem | ||
Public tax history
| Year | Property taxes | Tax assessment |
|---|---|---|
| 2025 | -- | $106,470 -8.3% |
| 2024 | $8,227 +0.1% | $116,150 |
| 2023 | $8,219 +9.9% | $116,150 +18.4% |
Find assessor info on the county website
Neighborhood: 63017
Nearby schools
GreatSchools rating
- 10/10Kehrs Mill Elementary SchoolGrades: K-5Distance: 0.8 mi
- 8/10Crestview Middle SchoolGrades: 6-8Distance: 0.7 mi
- 8/10Marquette Sr. High SchoolGrades: 9-12Distance: 1.1 mi
Schools provided by the listing agent
- Elementary: Kehrs Mill Elem.
- Middle: Crestview Middle
- High: Marquette Sr. High
Source: MARIS. This data may not be complete. We recommend contacting the local school district to confirm school assignments for this home.
Get a cash offer in 3 minutes
Find out how much your home could sell for in as little as 3 minutes with a no-obligation cash offer.
Estimated market value$865,300
Get a cash offer in 3 minutes
Find out how much your home could sell for in as little as 3 minutes with a no-obligation cash offer.
Estimated market value
$865,300

