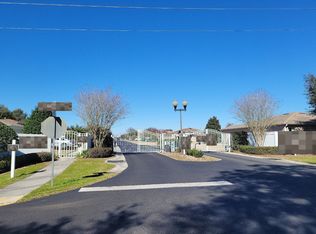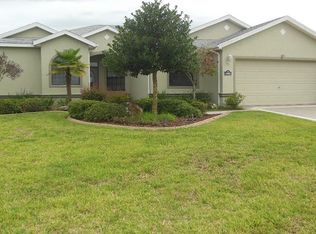Sold for $238,500
$238,500
15890 SW 11th Terrace Rd, Ocala, FL 34473
2beds
1,759sqft
Single Family Residence
Built in 2007
6,970 Square Feet Lot
$236,600 Zestimate®
$136/sqft
$1,619 Estimated rent
Home value
$236,600
$213,000 - $263,000
$1,619/mo
Zestimate® history
Loading...
Owner options
Explore your selling options
What's special
SUMMERGLEN GOLF COURSE COMMUNITY Lot 582. ***TURNKEY HOME with all furnishings and everything left in the home going with the sale, if wanted. ANOTHER GREAT HOME, WHERE LIVING THE RETIRED LIFE IS NO LONGER A PROBLEM. DO NOT MISS THIS!! Bright and airy ST. AUGUSTINE model in SummerGlen golf course community.
Zillow last checked: 8 hours ago
Listing updated: October 18, 2025 at 12:23pm
Listing Provided by:
Jodi Niehans 610-247-9501,
ROYAL OAK REALTY LLC 352-266-3618
Bought with:
Pamela Cook, 3449489
MEADOWS REALTY, LLC
Source: Stellar MLS,MLS#: OM682967 Originating MLS: Ocala - Marion
Originating MLS: Ocala - Marion

Facts & features
Interior
Bedrooms & bathrooms
- Bedrooms: 2
- Bathrooms: 2
- Full bathrooms: 2
Primary bedroom
- Features: Ceiling Fan(s), No Closet
- Level: First
- Area: 225.72 Square Feet
- Dimensions: 17.1x13.2
Bedroom 2
- Features: Ceiling Fan(s), Built-in Closet
- Level: First
- Area: 145.41 Square Feet
- Dimensions: 13.1x11.1
Primary bathroom
- Features: Dual Sinks, Exhaust Fan, Garden Bath, Shower No Tub, Split Vanities, Walk-In Closet(s)
- Level: First
- Area: 186 Square Feet
- Dimensions: 12x15.5
Bathroom 2
- Features: Single Vanity, Tub With Shower, Linen Closet
- Level: First
- Area: 64.78 Square Feet
- Dimensions: 8.2x7.9
Balcony porch lanai
- Features: Ceiling Fan(s)
- Level: First
- Area: 233.12 Square Feet
- Dimensions: 24.8x9.4
Den
- Features: Ceiling Fan(s)
- Level: First
- Area: 141.48 Square Feet
- Dimensions: 13.1x10.8
Dining room
- Level: First
- Area: 131.89 Square Feet
- Dimensions: 12.1x10.9
Kitchen
- Features: Pantry, Stone Counters
- Level: First
- Area: 143.99 Square Feet
- Dimensions: 12.1x11.9
Laundry
- Level: First
- Area: 55.86 Square Feet
- Dimensions: 9.8x5.7
Living room
- Level: First
- Area: 241.74 Square Feet
- Dimensions: 15.8x15.3
Heating
- Central, Natural Gas
Cooling
- Central Air
Appliances
- Included: Dishwasher, Disposal, Dryer, Gas Water Heater, Microwave, Range, Refrigerator, Washer
- Laundry: Inside, Laundry Room
Features
- Ceiling Fan(s), High Ceilings, L Dining, Living Room/Dining Room Combo, Open Floorplan, Primary Bedroom Main Floor, Solid Surface Counters, Walk-In Closet(s)
- Flooring: Bamboo, Carpet, Tile
- Windows: Blinds, Shutters, Window Treatments
- Has fireplace: No
Interior area
- Total structure area: 2,473
- Total interior livable area: 1,759 sqft
Property
Parking
- Total spaces: 2
- Parking features: Garage - Attached
- Attached garage spaces: 2
- Details: Garage Dimensions: 21x19
Features
- Levels: One
- Stories: 1
- Exterior features: Awning(s), Irrigation System, Rain Gutters
Lot
- Size: 6,970 sqft
- Dimensions: 58 x 120
Details
- Parcel number: 4464400582
- Zoning: PUD
- Special conditions: None
Construction
Type & style
- Home type: SingleFamily
- Property subtype: Single Family Residence
Materials
- Block, Stucco
- Foundation: Slab
- Roof: Shingle
Condition
- New construction: No
- Year built: 2007
Details
- Builder model: St Augustine
Utilities & green energy
- Sewer: Public Sewer
- Water: Public
- Utilities for property: Cable Connected, Electricity Connected, Natural Gas Connected, Phone Available, Sewer Connected, Water Connected
Community & neighborhood
Security
- Security features: Gated Community, Security Gate, Smoke Detector(s)
Community
- Community features: Clubhouse, Deed Restrictions, Dog Park, Fitness Center, Gated Community - Guard, Golf Carts OK, Golf, Pool, Restaurant, Tennis Court(s)
Senior living
- Senior community: Yes
Location
- Region: Ocala
- Subdivision: SUMMERGLEN
HOA & financial
HOA
- Has HOA: Yes
- HOA fee: $375 monthly
- Amenities included: Cable TV, Clubhouse, Fitness Center, Gated, Pool, Shuffleboard Court, Tennis Court(s)
- Services included: 24-Hour Guard, Cable TV, Internet, Trash
- Association name: First Services
- Association phone: 352-245-0432
Other fees
- Pet fee: $0 monthly
Other financial information
- Total actual rent: 0
Other
Other facts
- Listing terms: Cash,Conventional,FHA,USDA Loan,VA Loan
- Ownership: Fee Simple
- Road surface type: Asphalt, Paved
Price history
| Date | Event | Price |
|---|---|---|
| 10/17/2025 | Sold | $238,500-9.6%$136/sqft |
Source: | ||
| 10/3/2025 | Pending sale | $263,840$150/sqft |
Source: | ||
| 10/3/2025 | Contingent | $263,840$150/sqft |
Source: My State MLS #11326321 Report a problem | ||
| 6/10/2025 | Price change | $263,8400%$150/sqft |
Source: | ||
| 5/31/2025 | Price change | $263,850-5.7%$150/sqft |
Source: My State MLS #11326321 Report a problem | ||
Public tax history
| Year | Property taxes | Tax assessment |
|---|---|---|
| 2024 | $2,481 +2.7% | $184,283 +3% |
| 2023 | $2,416 +0.1% | $178,916 +3% |
| 2022 | $2,413 +0.2% | $173,705 +3% |
Find assessor info on the county website
Neighborhood: 34473
Nearby schools
GreatSchools rating
- 3/10Horizon Academy At Marion OaksGrades: 5-8Distance: 2.8 mi
- 2/10Dunnellon High SchoolGrades: 9-12Distance: 17.2 mi
- 2/10Sunrise Elementary SchoolGrades: PK-4Distance: 3.2 mi
Get a cash offer in 3 minutes
Find out how much your home could sell for in as little as 3 minutes with a no-obligation cash offer.
Estimated market value$236,600
Get a cash offer in 3 minutes
Find out how much your home could sell for in as little as 3 minutes with a no-obligation cash offer.
Estimated market value
$236,600

