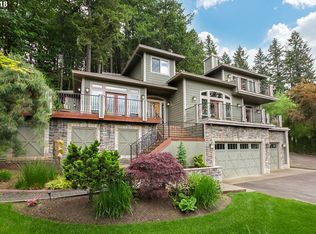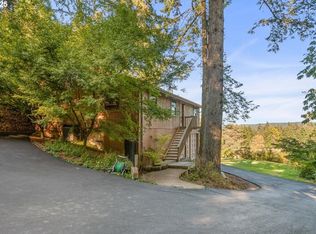This spacious 2006 craftsman style, 3 story home, with spectacular views of Mt. Hood and the countryside, sits on a landscaped 1 acre lot. The multi-level brick entryway is lined with trees, flowering shrubs, and a dry water feature. The interior has been custom painted throughout, and features beautiful light fixtures, and detailed mantels, pillars, and crown molding. The main level features: - Open floor plan complete with beautiful Brazilian cherry hardwood floors - Large kitchen with a granite countertops, walk-in pantry, dual dishwashers and sinks, built-in microwave and oven, and breakfast nook - Formal dining room with floor-to-ceiling windows that provide a spectacular view of Mt. Hood - Spacious family room equipped with a granite gas fireplace - Formal living room with a granite gas fireplace - 4th bedroom (or office) - Laundry room with storage cabinets, counter space, and a full sink - Powder room with a beautiful limestone floor and countertop - Extensive front porch accessible through double French doors in the living room and 4th bedroom/office - 3 car garage with plenty of storage space The upper level features: - Master suite with a custom walk-in closet, granite fireplace, private porch with views of Mt. Hood, double vanity, shower, and full-sized Jacuzzi tub - Two additional bedrooms, each with a walk-in closet and dedicated sink and vanity, while sharing a shower area - Small loft area outside the entrance to the bedrooms The lower level features: - Large storage closets - Bright bonus room/entertainment area complete with a custom granite wet bar
This property is off market, which means it's not currently listed for sale or rent on Zillow. This may be different from what's available on other websites or public sources.

