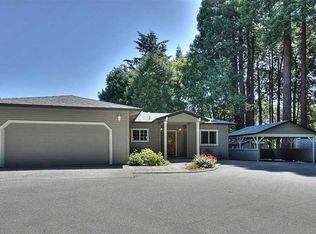Sold for $1,160,000
$1,160,000
15895 Coleman Valley Road, Occidental, CA 95465
2beds
1,490sqft
Single Family Residence
Built in ----
8.5 Acres Lot
$1,152,200 Zestimate®
$779/sqft
$3,648 Estimated rent
Home value
$1,152,200
$1.04M - $1.28M
$3,648/mo
Zestimate® history
Loading...
Owner options
Explore your selling options
What's special
Rustic & Romantic, Timber Top rests among a rural & peaceful privacy & storybook nostalgia. It's 8.5 acres wraps in solitude & nature's tranquility, far fm noise & congestion, but its location is no more than 2 min. to Occidental's charm & conveniences, its farmers market.The main 1 bedroom,1 bath cottage is classic with rows of clear glass windows, warm pine panelling, dnstairs sunroom, soaking tub, intimate kitchen, living, dining. The separate primary suite (2nd bdrm) via a covered breezeway is finished w/an open beamed ceiling, full bath & sitting room. They both share an extended deck that bathes in verdant views & the fresh outdoors. A featured Detached Barn w/its artistic flavoring has been home to makers, artists and maybe even a wild Barn dance or two! It's fabulous! Additionally, there's a det. garage, high speed internet, indoor laundry and immediate proximity to road & off road cycling, hiking, famed Western Hills Nursery, a scenic 10 minute drive to Sonoma's dynamic headlands and sandy beaches. A property with enduring essence that is, love at first sight!
Zillow last checked: 8 hours ago
Listing updated: September 01, 2025 at 08:57am
Listed by:
Cory Maguire DRE #01187906 707-477-9347,
Corcoran Icon Properties 415-266-3100,
Ian Kalember DRE #01897651 707-799-3352,
Corcoran Icon Properties
Bought with:
Mike Stone, DRE #01139380
Stone Real Estate
Source: BAREIS,MLS#: 325061535 Originating MLS: Sonoma
Originating MLS: Sonoma
Facts & features
Interior
Bedrooms & bathrooms
- Bedrooms: 2
- Bathrooms: 2
- Full bathrooms: 2
Bedroom
- Level: Main
Bathroom
- Level: Main
Dining room
- Level: Main
Family room
- Level: Lower
Kitchen
- Level: Main
Living room
- Level: Main
Heating
- Floor Furnace
Cooling
- None
Appliances
- Laundry: Inside Area
Features
- Has basement: No
- Number of fireplaces: 1
- Fireplace features: Brick
Interior area
- Total structure area: 1,490
- Total interior livable area: 1,490 sqft
Property
Parking
- Total spaces: 8
- Parking features: Detached, Workshop in Garage
- Garage spaces: 2
Features
- Stories: 2
Lot
- Size: 8.50 Acres
- Features: Private
Details
- Parcel number: 074150027000
- Special conditions: Standard
Construction
Type & style
- Home type: SingleFamily
- Architectural style: Cabin,Cottage
- Property subtype: Single Family Residence
Materials
- Foundation: Combination, Concrete, Pillar/Post/Pier
Utilities & green energy
- Gas: Propane Tank Leased
- Sewer: Septic Tank
- Water: Private, See Remarks
- Utilities for property: Internet Available, Propane Tank Leased
Community & neighborhood
Location
- Region: Occidental
HOA & financial
HOA
- Has HOA: No
Price history
| Date | Event | Price |
|---|---|---|
| 9/1/2025 | Sold | $1,160,000+4.4%$779/sqft |
Source: | ||
| 7/19/2025 | Pending sale | $1,111,000$746/sqft |
Source: | ||
| 7/12/2025 | Listed for sale | $1,111,000$746/sqft |
Source: | ||
Public tax history
| Year | Property taxes | Tax assessment |
|---|---|---|
| 2025 | $5,111 +1.6% | $408,229 +2% |
| 2024 | $5,028 +4.2% | $400,226 +2% |
| 2023 | $4,826 +1.8% | $392,379 +2% |
Find assessor info on the county website
Neighborhood: 95465
Nearby schools
GreatSchools rating
- NAHarmony Elementary SchoolGrades: K-1Distance: 2.4 mi
- 5/10Salmon Creek School - A CharterGrades: 2-8Distance: 2.4 mi
- 8/10Analy High SchoolGrades: 9-12Distance: 7.6 mi

Get pre-qualified for a loan
At Zillow Home Loans, we can pre-qualify you in as little as 5 minutes with no impact to your credit score.An equal housing lender. NMLS #10287.
