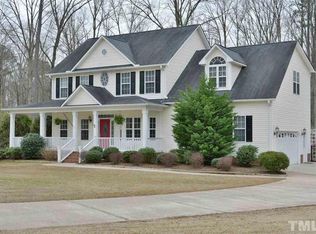Sold for $503,000
$503,000
159 Alfred Ct, Raleigh, NC 27603
3beds
2,145sqft
Single Family Residence, Residential
Built in 2005
1.38 Acres Lot
$501,500 Zestimate®
$234/sqft
$2,270 Estimated rent
Home value
$501,500
$466,000 - $537,000
$2,270/mo
Zestimate® history
Loading...
Owner options
Explore your selling options
What's special
Great find! Charming home nestled at the end of a cul-de-sac w Private POOL & Wooded Back. Many Upgrades. Roof & HVAC 6 yrs. Crawlspace Encapsulated 2023. New Refrig & Bosch Dishwasher, LVP, Granite counter, Master Shower & Door. Pool, fence, concrete pad 2013. Grand 2-story entry beckons you inside to the 2-story Family Rm w Fireplace & Open Floorplan. Breakfast Area & Kitchen w Raised Panel cabinetry, opens to Covered Deck w New Custom Awning overlooking Swimming Pool. Entertain in Style or just Relax on Hot Sunny Days - wile away the hours floating in your private pool complete w steps & fence. Plenty of room for Poolside Furniture completes your Private Oasis, extensive patio, tropically landscaped. First Floor Owners En Suite w tray ceiling, walk-in closet & private bath. Who needs to go away on vacation when everything you need is at this amazing Move-In ready home. Professionally cleaned, carpets shampooed, Powerwashed, septic pumped 2023. NO HOA! See LIST OF $100k+ UPGRADES in MLS docs.
Zillow last checked: 8 hours ago
Listing updated: October 28, 2025 at 12:26am
Listed by:
Marianne Durham 919-696-1616,
Pittman & Associates
Bought with:
Tiffany Williamson, 279179
Navigate Realty
Dana Baca, 331484
Navigate Realty
Source: Doorify MLS,MLS#: 10036409
Facts & features
Interior
Bedrooms & bathrooms
- Bedrooms: 3
- Bathrooms: 3
- Full bathrooms: 2
- 1/2 bathrooms: 1
Heating
- Electric, Forced Air
Cooling
- Central Air
Appliances
- Included: Dishwasher, Electric Range, Free-Standing Refrigerator, Microwave, Washer/Dryer
- Laundry: Laundry Room, Main Level
Features
- Breakfast Bar, Cathedral Ceiling(s), Ceiling Fan(s), Chandelier, Crown Molding, Double Vanity, Eat-in Kitchen, Entrance Foyer, Granite Counters, High Ceilings, High Speed Internet, Kitchen Island, Open Floorplan, Pantry, Master Downstairs, Separate Shower, Smooth Ceilings, Soaking Tub, Tray Ceiling(s), Vaulted Ceiling(s), Walk-In Closet(s), Walk-In Shower, Water Closet
- Flooring: Carpet, Simulated Wood, Tile
- Windows: Blinds
- Basement: Crawl Space
- Number of fireplaces: 1
- Fireplace features: Propane
- Common walls with other units/homes: No Common Walls
Interior area
- Total structure area: 2,145
- Total interior livable area: 2,145 sqft
- Finished area above ground: 2,145
- Finished area below ground: 0
Property
Parking
- Total spaces: 6
- Parking features: Attached, Garage, Garage Door Opener, Garage Faces Front
- Attached garage spaces: 2
- Uncovered spaces: 4
Features
- Levels: Two
- Stories: 2
- Patio & porch: Awning(s), Covered, Deck, Front Porch
- Exterior features: Awning(s), Fenced Yard, Lighting, Rain Gutters, Smart Lock(s)
- Has private pool: Yes
- Pool features: Fenced, Filtered, In Ground, Outdoor Pool, Pool Cover, Private
- Spa features: None
- Fencing: Back Yard, Other
- Has view: Yes
Lot
- Size: 1.38 Acres
- Dimensions: 243 x 97 x 111 x 45 x 145 x 151 x 98 x 257 x 96 x 47
- Features: Back Yard, Cul-De-Sac, Front Yard, Landscaped, Level, Wooded
Details
- Parcel number: 06D02014M
- Zoning: RAG
- Special conditions: Standard
Construction
Type & style
- Home type: SingleFamily
- Architectural style: Transitional
- Property subtype: Single Family Residence, Residential
Materials
- Stone, Vinyl Siding
- Foundation: Permanent
- Roof: Shingle
Condition
- New construction: No
- Year built: 2005
Utilities & green energy
- Sewer: Septic Tank
- Water: Public
- Utilities for property: Cable Available, Electricity Connected, Septic Connected, Water Connected, Propane
Community & neighborhood
Community
- Community features: Suburban
Location
- Region: Raleigh
- Subdivision: Waverly Pointe
Other
Other facts
- Road surface type: Paved
Price history
| Date | Event | Price |
|---|---|---|
| 8/5/2024 | Sold | $503,000-1.4%$234/sqft |
Source: | ||
| 6/23/2024 | Pending sale | $510,000$238/sqft |
Source: | ||
| 6/21/2024 | Listed for sale | $510,000+121.7%$238/sqft |
Source: | ||
| 4/29/2011 | Sold | $230,000+0%$107/sqft |
Source: Public Record Report a problem | ||
| 2/13/2011 | Listed for sale | $229,9950%$107/sqft |
Source: Premier Properties of the Triangle #1767691 Report a problem | ||
Public tax history
| Year | Property taxes | Tax assessment |
|---|---|---|
| 2025 | $2,696 +32.5% | $469,510 +86.9% |
| 2024 | $2,034 +3.2% | $251,150 |
| 2023 | $1,972 -3.1% | $251,150 |
Find assessor info on the county website
Neighborhood: 27603
Nearby schools
GreatSchools rating
- 6/10West View ElementaryGrades: PK-5Distance: 3.1 mi
- 9/10Cleveland MiddleGrades: 6-8Distance: 3.6 mi
- 4/10West Johnston HighGrades: 9-12Distance: 5.3 mi
Schools provided by the listing agent
- Elementary: Johnston - West View
- Middle: Johnston - Cleveland
- High: Johnston - W Johnston
Source: Doorify MLS. This data may not be complete. We recommend contacting the local school district to confirm school assignments for this home.
Get a cash offer in 3 minutes
Find out how much your home could sell for in as little as 3 minutes with a no-obligation cash offer.
Estimated market value$501,500
Get a cash offer in 3 minutes
Find out how much your home could sell for in as little as 3 minutes with a no-obligation cash offer.
Estimated market value
$501,500
