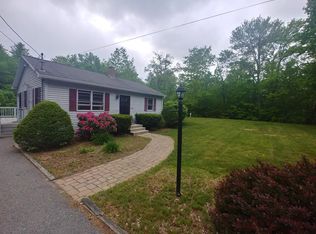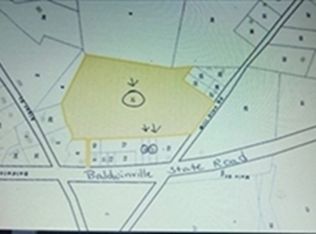Beautiful maintain Ranch, one level living space with 3 bedrooms and open concept living kitchen space. Kitchen has a modern look with tile back-splash and pretty looking tile flooring, open to the living room that boost newer vinyl wood flooring, very welcoming and perfect for entertainment. Good size bedrooms and a Master bedroom with a Hollywood bathroom that was just totally redone, have to come and see this well maintain home and if you need more room you have a partially walk out basement with family room and extra room for office or anything your heart desires.
This property is off market, which means it's not currently listed for sale or rent on Zillow. This may be different from what's available on other websites or public sources.


