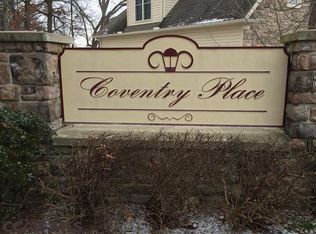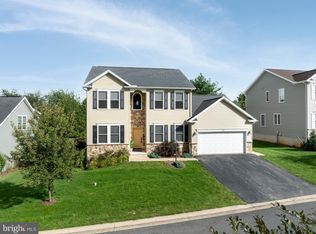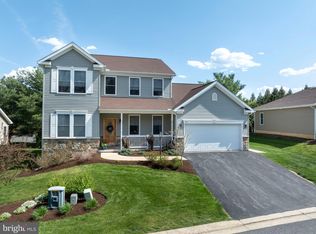Sold for $475,000
$475,000
159 Bolton Ave, State College, PA 16803
3beds
2,139sqft
Single Family Residence
Built in 2014
0.35 Acres Lot
$-- Zestimate®
$222/sqft
$1,906 Estimated rent
Home value
Not available
Estimated sales range
Not available
$1,906/mo
Zestimate® history
Loading...
Owner options
Explore your selling options
What's special
Step into this meticulously maintained ranch in Coventry Place that has low maintenance living just minutes from Penn State Campus. This great location has an abundance of shopping, dining, and entertainment from Wegmans to Trader Joe's just a few blocks away, with quick access to I-99 for a daily commuter! From entry, this home stuns with mature landscaping and a covered front porch with a foyer/drop zone for coats, shoes, and keys just inside the door. Head into the living room with it's hardwood floors that flow throughout most of the main level, easy to care for. The dining room opens to the kitchen and covered back porch - ideal for grilling or enjoying peaceful moments, rain or shine. Next is the kitchen which has solid wood cabinetry, beautiful granite countertops, stainless steel appliances (brand new refrigerator & range - never used) and a stylish backsplash. The laundry room is just off the kitchen with two roomy closets and one would make a great pantry for all your kitchen needs. The main living space all flows together, perfect for entertaining! Heading towards the bedroom quarters, the front bedroom with hardwood floors would make an excellent office or guest bedroom. Back the hall you'll find a large full bathroom with tub shower and tile floors, a cozy bedroom with brand new plush carpet, and the primary suite. This suite stuns with hardwood floors, a large window into the back yard, 6'x8' walk-in closet, and attached bathroom. The primary full bathroom has a generously sized stall shower and a ton of storage space in the large vanity and walk-in closet. Don't stop there, the house keeps going to the lower level which has a finished rec room - perfect for a home theater, home schooling, or football game retreat. The unfinished side of the basement has shelving for easy storage and room to grow. This space could easily be finished or organized into a home gym or other rooms for any hobby. This neighborhood has a convenient monthly fee that includes your trash pick up and most of your lawn maintenance and snow removal - ideal for anyone looking for convenience, simplicity, OR a 2nd home near Penn State. Showings begin on Friday!
Zillow last checked: 8 hours ago
Listing updated: October 21, 2025 at 03:37am
Listed by:
Kristin O'Brien 814-330-6400,
Keller Williams Advantage Realty,
Listing Team: The Kristin O'brien Team
Bought with:
Phil Williams, RS349100
RE/MAX Centre Realty
Source: Bright MLS,MLS#: PACE2516326
Facts & features
Interior
Bedrooms & bathrooms
- Bedrooms: 3
- Bathrooms: 2
- Full bathrooms: 2
- Main level bathrooms: 2
- Main level bedrooms: 3
Primary bedroom
- Features: Flooring - HardWood, Attached Bathroom, Walk-In Closet(s)
- Level: Main
- Area: 225 Square Feet
- Dimensions: 15 x 15
Bedroom 2
- Features: Flooring - HardWood
- Level: Main
- Area: 90 Square Feet
- Dimensions: 10 x 9
Bedroom 3
- Features: Flooring - Carpet
- Level: Main
- Area: 144 Square Feet
- Dimensions: 12 x 12
Primary bathroom
- Features: Flooring - Ceramic Tile, Bathroom - Stall Shower
- Level: Main
- Area: 72 Square Feet
- Dimensions: 9 x 8
Basement
- Features: Basement - Unfinished
- Level: Lower
- Area: 1026 Square Feet
- Dimensions: 38 x 27
Dining room
- Features: Flooring - Ceramic Tile
- Level: Main
- Area: 130 Square Feet
- Dimensions: 10 x 13
Foyer
- Features: Flooring - Ceramic Tile
- Level: Main
- Area: 70 Square Feet
- Dimensions: 7 x 10
Other
- Features: Flooring - Ceramic Tile, Bathroom - Tub Shower
- Level: Main
- Area: 56 Square Feet
- Dimensions: 8 x 7
Kitchen
- Features: Flooring - Ceramic Tile, Granite Counters, Kitchen - Electric Cooking
- Level: Main
- Area: 143 Square Feet
- Dimensions: 11 x 13
Laundry
- Features: Flooring - Ceramic Tile
- Level: Main
- Area: 42 Square Feet
- Dimensions: 6 x 7
Living room
- Features: Flooring - HardWood
- Level: Main
- Area: 208 Square Feet
- Dimensions: 16 x 13
Recreation room
- Features: Flooring - Carpet, Basement - Finished
- Level: Lower
- Area: 529 Square Feet
- Dimensions: 23 x 23
Heating
- Forced Air, Baseboard, Natural Gas, Electric
Cooling
- Central Air, Electric
Appliances
- Included: Energy Efficient Appliances, Electric Water Heater
- Laundry: Main Level, Laundry Room
Features
- Bathroom - Stall Shower, Bathroom - Tub Shower, Dining Area, Entry Level Bedroom, Primary Bath(s), Upgraded Countertops, Walk-In Closet(s)
- Flooring: Ceramic Tile, Carpet, Hardwood, Wood
- Doors: ENERGY STAR Qualified Doors
- Windows: Double Pane Windows, Energy Efficient, Low Emissivity Windows, Insulated Windows, Vinyl Clad
- Basement: Full,Partially Finished,Concrete,Sump Pump,Shelving
- Has fireplace: No
Interior area
- Total structure area: 3,165
- Total interior livable area: 2,139 sqft
- Finished area above ground: 1,610
- Finished area below ground: 529
Property
Parking
- Total spaces: 4
- Parking features: Garage Faces Front, Garage Door Opener, Driveway, Attached
- Attached garage spaces: 2
- Uncovered spaces: 2
- Details: Garage Sqft: 528
Accessibility
- Accessibility features: None
Features
- Levels: One
- Stories: 1
- Patio & porch: Porch
- Pool features: None
Lot
- Size: 0.35 Acres
Details
- Additional structures: Above Grade, Below Grade
- Parcel number: 18025,002F,0159B
- Zoning: R2
- Zoning description: Low Density Residential
- Special conditions: Standard
Construction
Type & style
- Home type: SingleFamily
- Architectural style: Ranch/Rambler
- Property subtype: Single Family Residence
Materials
- Vinyl Siding, Stone
- Foundation: Concrete Perimeter, Active Radon Mitigation
- Roof: Shingle
Condition
- Excellent
- New construction: No
- Year built: 2014
Utilities & green energy
- Electric: Circuit Breakers
- Sewer: Public Sewer
- Water: Public
- Utilities for property: Cable, Broadband
Community & neighborhood
Location
- Region: State College
- Subdivision: Coventry Place
- Municipality: PATTON TWP
HOA & financial
HOA
- Has HOA: Yes
- HOA fee: $175 monthly
- Services included: Maintenance Grounds, Snow Removal, Trash, Common Area Maintenance
Other
Other facts
- Listing agreement: Exclusive Right To Sell
- Listing terms: Cash,Conventional,FHA,VA Loan,USDA Loan
- Ownership: Fee Simple
Price history
| Date | Event | Price |
|---|---|---|
| 10/20/2025 | Sold | $475,000+0%$222/sqft |
Source: | ||
| 9/22/2025 | Pending sale | $474,900$222/sqft |
Source: | ||
| 9/19/2025 | Listed for sale | $474,900+52.2%$222/sqft |
Source: | ||
| 6/22/2017 | Sold | $312,000+380%$146/sqft |
Source: Public Record Report a problem | ||
| 4/23/2014 | Sold | $65,000$30/sqft |
Source: Public Record Report a problem | ||
Public tax history
| Year | Property taxes | Tax assessment |
|---|---|---|
| 2024 | $5,340 +2.6% | $77,765 |
| 2023 | $5,206 +5.6% | $77,765 |
| 2022 | $4,932 | $77,765 |
Find assessor info on the county website
Neighborhood: 16803
Nearby schools
GreatSchools rating
- 7/10Park Forest El SchoolGrades: K-5Distance: 1.6 mi
- 8/10Park Forest Middle SchoolGrades: 6-8Distance: 1.7 mi
- 9/10State College Area High SchoolGrades: 8-12Distance: 2.9 mi
Schools provided by the listing agent
- Elementary: Park Forest
- Middle: Park Forest
- High: State College Area
- District: State College Area
Source: Bright MLS. This data may not be complete. We recommend contacting the local school district to confirm school assignments for this home.
Get pre-qualified for a loan
At Zillow Home Loans, we can pre-qualify you in as little as 5 minutes with no impact to your credit score.An equal housing lender. NMLS #10287.


