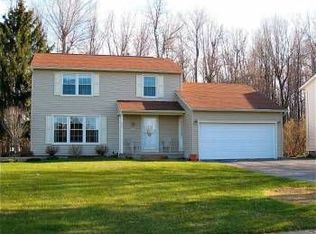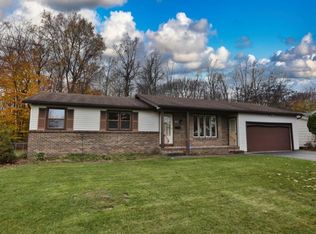Closed
$240,000
159 Charit Way, Rochester, NY 14626
3beds
1,688sqft
Single Family Residence
Built in 1982
0.28 Acres Lot
$-- Zestimate®
$142/sqft
$2,253 Estimated rent
Home value
Not available
Estimated sales range
Not available
$2,253/mo
Zestimate® history
Loading...
Owner options
Explore your selling options
What's special
Welcome to 159 Charit Way — a 3-bedroom, 1.5-bath Colonial tucked away in a quiet Greece neighborhood! Offering 1,688 sq ft of living space with convenient access to shopping, dining, and expressways, this home is full of potential and ready for your personal touches.
The first floor includes a spacious living room and family room with abundant natural light, a formal dining room, and an eat-in kitchen, along with a half bath and extra storage. Upstairs, you’ll find three bedrooms and the full bath, including a generously sized primary with excellent closet space.
Step outside and enjoy two beautiful shade trees in the front yard, plus a private backyard with deck and storage shed — perfect for relaxing or entertaining while overlooking the woods. The basement is already framed and features glass block windows, putting you one step closer to creating additional finished living space. An attached 2-car garage offers everyday convenience along with additional shop space equipped with electrical service.
With a few simple cosmetic updates, this home will truly shine — offering a fantastic opportunity in a desirable location. Don’t miss your chance to make it your own!
Zillow last checked: 8 hours ago
Listing updated: November 07, 2025 at 05:59am
Listed by:
Connor Boyd 585-880-8244,
Howard Hanna
Bought with:
Melissa A. Sherman, 10401362766
Howard Hanna
Source: NYSAMLSs,MLS#: R1632292 Originating MLS: Rochester
Originating MLS: Rochester
Facts & features
Interior
Bedrooms & bathrooms
- Bedrooms: 3
- Bathrooms: 2
- Full bathrooms: 1
- 1/2 bathrooms: 1
- Main level bathrooms: 1
Heating
- Gas, Forced Air
Cooling
- Central Air
Appliances
- Included: Dryer, Dishwasher, Electric Cooktop, Exhaust Fan, Electric Oven, Electric Range, Disposal, Gas Water Heater, Microwave, Refrigerator, Range Hood, Washer
- Laundry: In Basement
Features
- Ceiling Fan(s), Separate/Formal Dining Room, Eat-in Kitchen, Pantry, Window Treatments
- Flooring: Carpet, Tile, Varies
- Windows: Drapes
- Basement: Full,Sump Pump
- Has fireplace: No
Interior area
- Total structure area: 1,688
- Total interior livable area: 1,688 sqft
Property
Parking
- Total spaces: 2
- Parking features: Attached, Electricity, Garage, Storage, Workshop in Garage, Driveway
- Attached garage spaces: 2
Features
- Levels: Two
- Stories: 2
- Patio & porch: Deck
- Exterior features: Blacktop Driveway, Deck
Lot
- Size: 0.28 Acres
- Dimensions: 80 x 150
- Features: Rectangular, Rectangular Lot, Residential Lot
Details
- Additional structures: Shed(s), Storage
- Parcel number: 2628000590300008004000
- Special conditions: Estate
Construction
Type & style
- Home type: SingleFamily
- Architectural style: Colonial,Two Story
- Property subtype: Single Family Residence
Materials
- Vinyl Siding, Copper Plumbing, PEX Plumbing
- Foundation: Block
- Roof: Asphalt
Condition
- Resale
- Year built: 1982
Utilities & green energy
- Electric: Circuit Breakers
- Sewer: Connected
- Water: Connected, Public
- Utilities for property: High Speed Internet Available, Sewer Connected, Water Connected
Community & neighborhood
Location
- Region: Rochester
Other
Other facts
- Listing terms: Cash,Conventional,FHA,VA Loan
Price history
| Date | Event | Price |
|---|---|---|
| 11/6/2025 | Sold | $240,000-4%$142/sqft |
Source: | ||
| 9/15/2025 | Pending sale | $249,900$148/sqft |
Source: | ||
| 8/21/2025 | Listed for sale | $249,900$148/sqft |
Source: | ||
Public tax history
| Year | Property taxes | Tax assessment |
|---|---|---|
| 2024 | -- | $174,700 |
| 2023 | -- | $174,700 +18% |
| 2022 | -- | $148,000 |
Find assessor info on the county website
Neighborhood: 14626
Nearby schools
GreatSchools rating
- NAAutumn Lane Elementary SchoolGrades: PK-2Distance: 0.5 mi
- 5/10Athena Middle SchoolGrades: 6-8Distance: 1.3 mi
- 6/10Athena High SchoolGrades: 9-12Distance: 1.3 mi
Schools provided by the listing agent
- District: Greece
Source: NYSAMLSs. This data may not be complete. We recommend contacting the local school district to confirm school assignments for this home.

