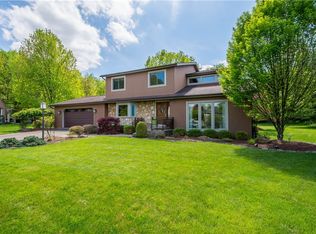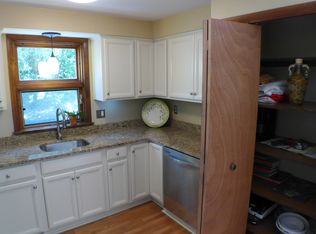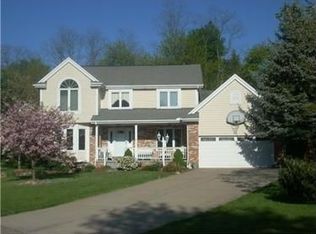Sold for $615,000 on 09/17/24
$615,000
159 Countryview Dr, Mc Kees Rocks, PA 15136
4beds
3,268sqft
Single Family Residence
Built in 1986
0.35 Acres Lot
$630,900 Zestimate®
$188/sqft
$2,718 Estimated rent
Home value
$630,900
$580,000 - $688,000
$2,718/mo
Zestimate® history
Loading...
Owner options
Explore your selling options
What's special
Nestled at the end of a quiet cul-de-sac street is this stunning home that is an entertainer's paradise! The gourmet kitchen is equipped with a six burner gas cooktop, a double wall oven, built in drawer microwave, copper topped island, unique leather granite countertops, and a large dining area with a see-through wood-burning fireplace to the sun room, (possible office). The backyard oasis features a covered porch, ideal for relaxing in any weather, a grill island, expansive patio, and a large back yard with plenty of space for outdoor activities. This home boasts two master suites with walk-in closets on the second floor and three full bathrooms. Unbelievable multiple storage solutions throughout the home to keep everything tidy. Don't miss out on this unique opportunity to own a property that truly has it all!
Zillow last checked: 8 hours ago
Listing updated: September 18, 2024 at 11:53am
Listed by:
Josephine Mineo-Rizzuto 724-934-3400,
HOWARD HANNA REAL ESTATE SERVICES
Bought with:
Michael Reed, RS324465
COLDWELL BANKER REALTY
Source: WPMLS,MLS#: 1661618 Originating MLS: West Penn Multi-List
Originating MLS: West Penn Multi-List
Facts & features
Interior
Bedrooms & bathrooms
- Bedrooms: 4
- Bathrooms: 5
- Full bathrooms: 4
- 1/2 bathrooms: 1
Primary bedroom
- Level: Upper
- Dimensions: 12x28
Bedroom 2
- Level: Upper
- Dimensions: 11x15
Bedroom 3
- Level: Upper
- Dimensions: 13x10
Bedroom 4
- Level: Upper
- Dimensions: 11x10
Bonus room
- Level: Main
- Dimensions: 12x11
Dining room
- Level: Main
- Dimensions: 15x15
Entry foyer
- Level: Main
- Dimensions: 10x10
Family room
- Level: Main
- Dimensions: 18x15
Game room
- Level: Basement
- Dimensions: 45x25
Kitchen
- Level: Main
- Dimensions: 36x15
Laundry
- Level: Main
- Dimensions: 9x11
Living room
- Level: Main
- Dimensions: 12x17
Heating
- Gas
Cooling
- Central Air
Appliances
- Included: Some Gas Appliances, Convection Oven, Dryer, Dishwasher, Disposal, Microwave, Refrigerator, Stove, Washer
Features
- Wet Bar, Kitchen Island, Window Treatments
- Flooring: Ceramic Tile, Hardwood, Carpet
- Windows: Multi Pane, Screens, Window Treatments
- Basement: Finished,Interior Entry
- Number of fireplaces: 1
- Fireplace features: Wood Burning
Interior area
- Total structure area: 3,268
- Total interior livable area: 3,268 sqft
Property
Parking
- Parking features: Attached, Garage, Garage Door Opener
- Has attached garage: Yes
Features
- Levels: Two
- Stories: 2
- Pool features: None
Lot
- Size: 0.35 Acres
- Dimensions: 0.3459
Details
- Parcel number: 0267H00283000000
Construction
Type & style
- Home type: SingleFamily
- Architectural style: Colonial,Two Story
- Property subtype: Single Family Residence
Materials
- Brick
- Roof: Asphalt
Condition
- Resale
- Year built: 1986
Utilities & green energy
- Sewer: Public Sewer
- Water: Public
Community & neighborhood
Security
- Security features: Security System
Location
- Region: Mc Kees Rocks
- Subdivision: Countryside Estate
Price history
| Date | Event | Price |
|---|---|---|
| 9/17/2024 | Sold | $615,000-2.4%$188/sqft |
Source: | ||
| 8/2/2024 | Contingent | $630,000$193/sqft |
Source: | ||
| 7/8/2024 | Listed for sale | $630,000$193/sqft |
Source: | ||
Public tax history
| Year | Property taxes | Tax assessment |
|---|---|---|
| 2025 | $8,308 +12.8% | $302,500 +6.3% |
| 2024 | $7,367 +447.4% | $284,500 |
| 2023 | $1,346 +0% | $284,500 |
Find assessor info on the county website
Neighborhood: 15136
Nearby schools
GreatSchools rating
- 7/10David E Williams Middle SchoolGrades: 5-8Distance: 2.6 mi
- 7/10Montour High SchoolGrades: 9-12Distance: 1.1 mi
Schools provided by the listing agent
- District: Montour
Source: WPMLS. This data may not be complete. We recommend contacting the local school district to confirm school assignments for this home.

Get pre-qualified for a loan
At Zillow Home Loans, we can pre-qualify you in as little as 5 minutes with no impact to your credit score.An equal housing lender. NMLS #10287.


