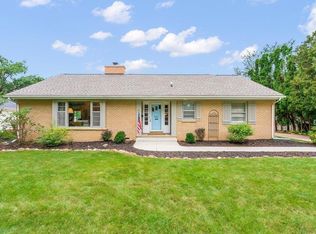This Ranch Home Exemplifies The Quality Construction Of Mid Century Homes Built In One Of Waterloo's Greatest Area's. Upon Entering You Will Be Pleased W/ The Beautiful Hardwood Floors Throughout Most Of The Main Floor. The Living Room W/ Stone Flpc Will Be Sure To Please You As You Enter.The Formal Dining Area Is Located Between The Living Room And Awesome Family Room Complete W/ Colorado Flagstone Flooring. Fplc And Plenty Of Window And Sliding Doors To Patio. In The Kit Some Of The Focal Points Are Under Cabinet Lighting, Quartz Counter Tops, Ceramic Floor, Fplc. Down The Hall W/ Fantastic Hardwood Flooring You Will Get To The Large Master Br W/ Updated Master Ba. Ll Has 4th Non Conforming Br And Lg Nicely Finished Rec Room. From The Patio Relaxing Just Got Easier While You Enjoy Viewing The Landscaping And Flower Gardens All So Meticulously Cared For. A Must See To Appreciate.
This property is off market, which means it's not currently listed for sale or rent on Zillow. This may be different from what's available on other websites or public sources.

