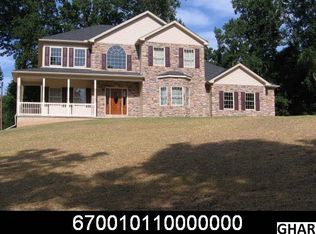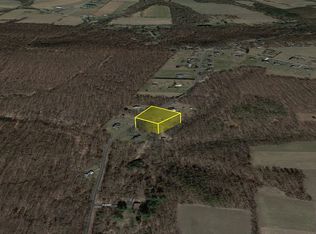Sold for $450,000 on 06/25/25
$450,000
159 Dividing Ridge Rd, Halifax, PA 17032
3beds
2,734sqft
Single Family Residence
Built in 2006
2.21 Acres Lot
$461,400 Zestimate®
$165/sqft
$2,650 Estimated rent
Home value
$461,400
$424,000 - $503,000
$2,650/mo
Zestimate® history
Loading...
Owner options
Explore your selling options
What's special
TRULY A MOVE-IN READY HOME on OVER TWO BEAUTIFUL ACRES! This exceptional property offers the perfect blend of comfort, space and style. Featuring 3 bedrooms, 2 full baths and 2 half baths, this home is thoughtfully designed for modern living. As you enter through the foyer you will be greeted with 9 foot ceilings throughout the first floor, a family room, formal living room and formal dining room with warm wood flooring. Beautiful large kitchen with tile flooring and sleek quartz countertops with an island. Sliding glass doors lead to a composite deck that overlooks a stunning private back yard ideal for relaxing or entertaining. The finished walk-out lower level is an entertainers dream, complete with a wet bar, wine refrigerator, large tv and a weight room that could easily be converted into a 4th bedroom with it's own private half bath. Upstairs the spacious primary suite features a walk-in-closet and a luxurious bath with double bowl sinks with quartz countertop,, a separate shower and a stand-alone soaking tub. Additional highlights include a large 30 x 14 shed, a generous two car garage and plenty of outdoor space to enjoy the peace and beauty of this incredible property.
Zillow last checked: 8 hours ago
Listing updated: June 25, 2025 at 05:03pm
Listed by:
SHERRIE HEILIG 717-439-8738,
Keller Williams Realty,
Listing Team: Matt Heilig Group, Co-Listing Team: Matt Heilig Group,Co-Listing Agent: Matt Heilig 717-215-0275,
Keller Williams Realty
Bought with:
NON MEMBER, 0225194075
Non Subscribing Office
Source: Bright MLS,MLS#: PADA2045004
Facts & features
Interior
Bedrooms & bathrooms
- Bedrooms: 3
- Bathrooms: 4
- Full bathrooms: 2
- 1/2 bathrooms: 2
- Main level bathrooms: 1
Primary bedroom
- Level: Upper
Bedroom 2
- Level: Upper
Bedroom 3
- Level: Upper
Primary bathroom
- Features: Soaking Tub, Bathroom - Walk-In Shower, Double Sink
- Level: Upper
Dining room
- Level: Main
Exercise room
- Level: Lower
Family room
- Level: Main
Foyer
- Level: Main
Half bath
- Level: Main
Half bath
- Level: Lower
Kitchen
- Level: Main
Living room
- Level: Main
Recreation room
- Level: Lower
Utility room
- Level: Lower
Heating
- Heat Pump, Baseboard, Electric
Cooling
- Central Air, Electric
Appliances
- Included: Electric Water Heater
Features
- Kitchenette
- Basement: Walk-Out Access,Finished
- Number of fireplaces: 1
- Fireplace features: Electric
Interior area
- Total structure area: 2,734
- Total interior livable area: 2,734 sqft
- Finished area above ground: 2,184
- Finished area below ground: 550
Property
Parking
- Total spaces: 7
- Parking features: Garage Faces Front, Driveway, Attached
- Attached garage spaces: 2
- Uncovered spaces: 5
Accessibility
- Accessibility features: 2+ Access Exits
Features
- Levels: Two
- Stories: 2
- Pool features: None
Lot
- Size: 2.21 Acres
Details
- Additional structures: Above Grade, Below Grade
- Parcel number: 670010670000000
- Zoning: RESIDENTIAL
- Special conditions: Standard
Construction
Type & style
- Home type: SingleFamily
- Architectural style: Traditional
- Property subtype: Single Family Residence
Materials
- Frame
- Foundation: Block
Condition
- New construction: No
- Year built: 2006
Utilities & green energy
- Sewer: Holding Tank, Septic Pump
- Water: Well
Community & neighborhood
Location
- Region: Halifax
- Subdivision: None Available
- Municipality: WAYNE TWP
Other
Other facts
- Listing agreement: Exclusive Right To Sell
- Listing terms: Cash,Conventional,FHA,VA Loan
- Ownership: Fee Simple
Price history
| Date | Event | Price |
|---|---|---|
| 6/25/2025 | Sold | $450,000$165/sqft |
Source: | ||
| 5/12/2025 | Pending sale | $450,000$165/sqft |
Source: | ||
| 5/8/2025 | Listed for sale | $450,000+60.7%$165/sqft |
Source: | ||
| 7/18/2011 | Sold | $280,000+0.7%$102/sqft |
Source: Public Record Report a problem | ||
| 12/4/2006 | Sold | $278,000+392%$102/sqft |
Source: Public Record Report a problem | ||
Public tax history
| Year | Property taxes | Tax assessment |
|---|---|---|
| 2025 | $7,436 +7.3% | $213,100 |
| 2023 | $6,932 +4.1% | $213,100 |
| 2022 | $6,658 +3.4% | $213,100 |
Find assessor info on the county website
Neighborhood: 17032
Nearby schools
GreatSchools rating
- 6/10Halifax Area Middle SchoolGrades: 5-8Distance: 2.6 mi
- 6/10Halifax Area High SchoolGrades: 9-12Distance: 2.6 mi
- 4/10Halifax Area El SchoolGrades: PK-4Distance: 2.7 mi
Schools provided by the listing agent
- Middle: Halifax Area
- High: Halifax Area
- District: Halifax Area
Source: Bright MLS. This data may not be complete. We recommend contacting the local school district to confirm school assignments for this home.

Get pre-qualified for a loan
At Zillow Home Loans, we can pre-qualify you in as little as 5 minutes with no impact to your credit score.An equal housing lender. NMLS #10287.

