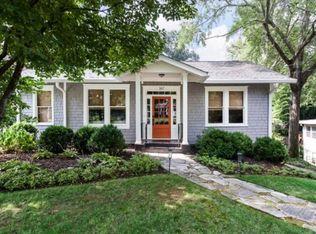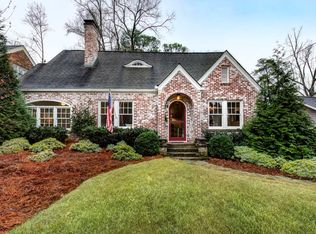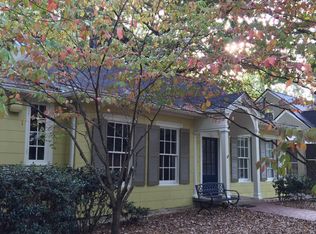Closed
$2,300,000
159 E Wesley Rd NE, Atlanta, GA 30305
6beds
6,000sqft
Single Family Residence, Residential
Built in 2018
0.32 Acres Lot
$2,273,200 Zestimate®
$383/sqft
$12,787 Estimated rent
Home value
$2,273,200
$2.07M - $2.48M
$12,787/mo
Zestimate® history
Loading...
Owner options
Explore your selling options
What's special
Welcome to a stunning newer construction residence in the heart of one of Intown's most desirable neighborhoods, Peachtree Heights. Step inside and be captivated by this 6 bed, 5.5 bath open floor plan, Smart Home. It features a well-lit dining room with accent wall and butler's pantry. Opposite the dining room is a sought-after office/bedroom with bath on the main level. You'll fall in love with the true chef's kitchen boasting a large center island, Wolf Range, Thermador appliances, Calcutta quartz countertops & backsplash, designer lighting and beautiful custom cabinetry. The open concept family room with fireplace, beamed ceilings and breakfast area allow seamless connectivity to the outdoor area making this home an entertainer's dream. The Grand Suite has a dry bar, his & her walk-in closets, luxurious bath with heated floor, double shower and a separate tub. Astounding white oak hardwood floors and automated blinds throughout the home add to its elegance. The finished terrace level includes a mud room, bonus bedroom, media room, workout room and home theater with built in speakers. The expansive outdoor living space include a covered porch with fireplace, outdoor ceiling fan with television and speakers. Professionally landscaped, all brick exterior, Pella doors & windows, pre-wired car chargers are just a few bonus features. The home is move-in ready, just a short distance from the Garden Hills Pool & Duck Pond and walking distance to restaurants and shopping.
Zillow last checked: 8 hours ago
Listing updated: May 27, 2025 at 11:09am
Listing Provided by:
KAREN LINDSEY,
Berkshire Hathaway HomeServices Georgia Properties
Bought with:
Tianna Bailey, 385474
Keller Williams Rlty Consultants
Source: FMLS GA,MLS#: 7544655
Facts & features
Interior
Bedrooms & bathrooms
- Bedrooms: 6
- Bathrooms: 6
- Full bathrooms: 5
- 1/2 bathrooms: 1
- Main level bathrooms: 1
- Main level bedrooms: 1
Primary bedroom
- Features: Oversized Master, Roommate Floor Plan
- Level: Oversized Master, Roommate Floor Plan
Bedroom
- Features: Oversized Master, Roommate Floor Plan
Primary bathroom
- Features: Double Shower, Double Vanity, Separate His/Hers, Separate Tub/Shower
Dining room
- Features: Butlers Pantry, Separate Dining Room
Kitchen
- Features: Breakfast Bar, Breakfast Room, Cabinets White, Eat-in Kitchen, Keeping Room, Kitchen Island, Pantry Walk-In, Stone Counters, View to Family Room, Wine Rack
Heating
- Central, Forced Air, Natural Gas, Zoned
Cooling
- Ceiling Fan(s), Central Air
Appliances
- Included: Dishwasher, Disposal, Double Oven, ENERGY STAR Qualified Appliances, Gas Range, Microwave, Range Hood, Refrigerator, Tankless Water Heater
- Laundry: Laundry Room, Sink, Upper Level
Features
- Beamed Ceilings, Double Vanity, Entrance Foyer, High Ceilings 9 ft Upper, High Ceilings 10 ft Main, High Ceilings, High Speed Internet, His and Hers Closets, Smart Home, Tray Ceiling(s), Walk-In Closet(s), Wet Bar
- Flooring: Carpet, Hardwood
- Windows: Insulated Windows, Window Treatments
- Basement: Daylight,Driveway Access,Exterior Entry,Finished,Full,Interior Entry
- Number of fireplaces: 2
- Fireplace features: Gas Log, Gas Starter, Living Room, Outside
- Common walls with other units/homes: No Common Walls
Interior area
- Total structure area: 6,000
- Total interior livable area: 6,000 sqft
- Finished area above ground: 6,000
- Finished area below ground: 0
Property
Parking
- Total spaces: 2
- Parking features: Drive Under Main Level, Driveway, Garage, Garage Door Opener, Garage Faces Side
- Attached garage spaces: 2
- Has uncovered spaces: Yes
Accessibility
- Accessibility features: None
Features
- Levels: Three Or More
- Patio & porch: Covered, Deck, Front Porch, Rear Porch
- Exterior features: Lighting, Rear Stairs
- Pool features: None
- Spa features: None
- Fencing: Back Yard
- Has view: Yes
- View description: City
- Waterfront features: None
- Body of water: None
Lot
- Size: 0.32 Acres
- Dimensions: 89x160x90x154
- Features: Back Yard, Front Yard, Landscaped, Sloped, Sprinklers In Front
Details
- Additional structures: None
- Parcel number: 17 010100020315
- Other equipment: Home Theater, Irrigation Equipment
- Horse amenities: None
Construction
Type & style
- Home type: SingleFamily
- Architectural style: Contemporary,European,Modern
- Property subtype: Single Family Residence, Residential
Materials
- Brick 4 Sides
- Foundation: Brick/Mortar
- Roof: Metal
Condition
- Resale
- New construction: No
- Year built: 2018
Details
- Warranty included: Yes
Utilities & green energy
- Electric: 110 Volts, 220 Volts, 220 Volts in Garage
- Sewer: Public Sewer
- Water: Public
- Utilities for property: Cable Available, Electricity Available, Natural Gas Available, Phone Available, Sewer Available, Underground Utilities, Water Available
Green energy
- Energy efficient items: Appliances, Doors, HVAC, Insulation, Water Heater
- Energy generation: None
Community & neighborhood
Security
- Security features: Security Lights, Security System Leased, Smoke Detector(s)
Community
- Community features: Dog Park, Near Public Transport, Near Schools, Near Shopping, Park, Playground, Pool, Restaurant, Sidewalks, Street Lights
Location
- Region: Atlanta
- Subdivision: Garden Hills
HOA & financial
HOA
- Has HOA: No
Other
Other facts
- Listing terms: 1031 Exchange
- Ownership: Fee Simple
- Road surface type: Asphalt
Price history
| Date | Event | Price |
|---|---|---|
| 5/22/2025 | Sold | $2,300,000-4.2%$383/sqft |
Source: | ||
| 4/23/2025 | Pending sale | $2,399,999$400/sqft |
Source: | ||
| 3/20/2025 | Listed for sale | $2,399,999-7.7%$400/sqft |
Source: | ||
| 12/29/2023 | Listing removed | $2,600,000$433/sqft |
Source: | ||
| 10/30/2023 | Price change | $2,600,000+4%$433/sqft |
Source: | ||
Public tax history
| Year | Property taxes | Tax assessment |
|---|---|---|
| 2024 | $26,531 +38.3% | $648,040 +7.7% |
| 2023 | $19,190 -21.2% | $601,560 |
| 2022 | $24,345 +12.6% | $601,560 +12.7% |
Find assessor info on the county website
Neighborhood: Peachtree Heights East
Nearby schools
GreatSchools rating
- 7/10Garden Hills Elementary SchoolGrades: PK-5Distance: 0.3 mi
- 6/10Sutton Middle SchoolGrades: 6-8Distance: 1.4 mi
- 8/10North Atlanta High SchoolGrades: 9-12Distance: 4.5 mi
Schools provided by the listing agent
- Elementary: Garden Hills
- Middle: Willis A. Sutton
- High: North Atlanta
Source: FMLS GA. This data may not be complete. We recommend contacting the local school district to confirm school assignments for this home.
Get a cash offer in 3 minutes
Find out how much your home could sell for in as little as 3 minutes with a no-obligation cash offer.
Estimated market value$2,273,200
Get a cash offer in 3 minutes
Find out how much your home could sell for in as little as 3 minutes with a no-obligation cash offer.
Estimated market value
$2,273,200


